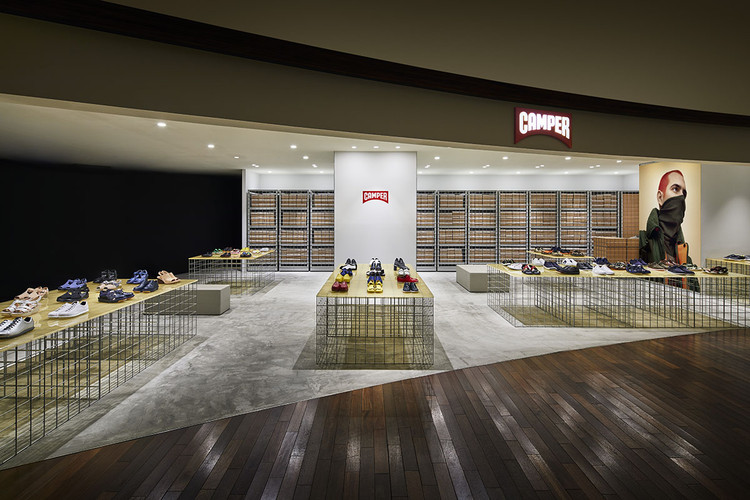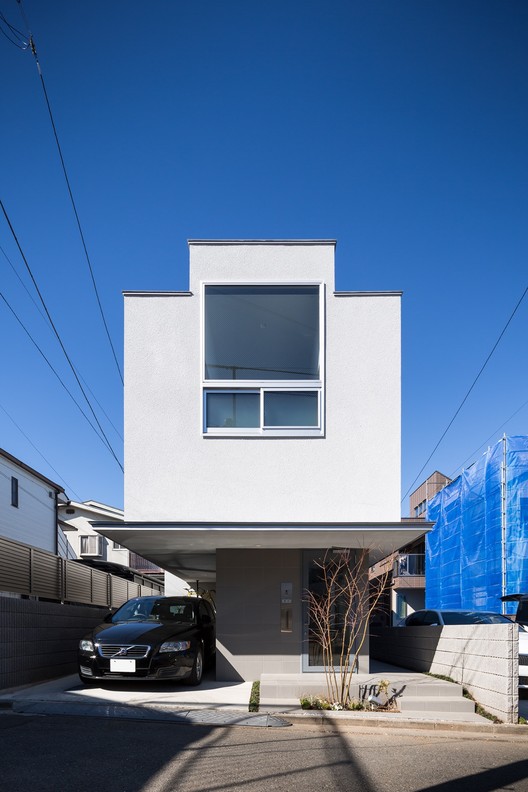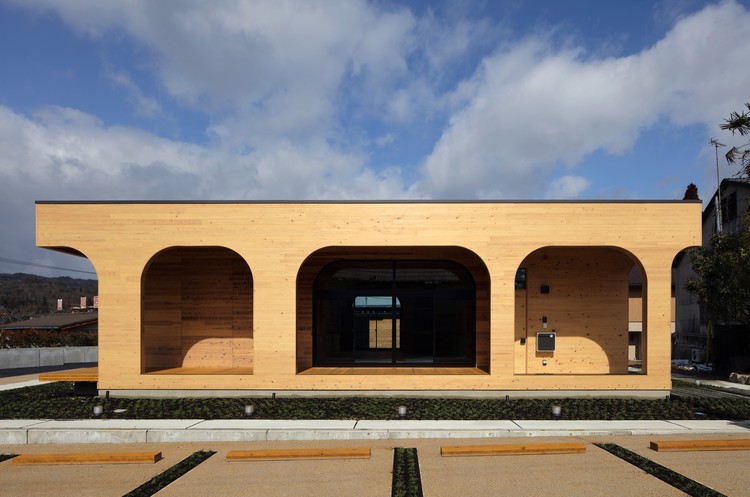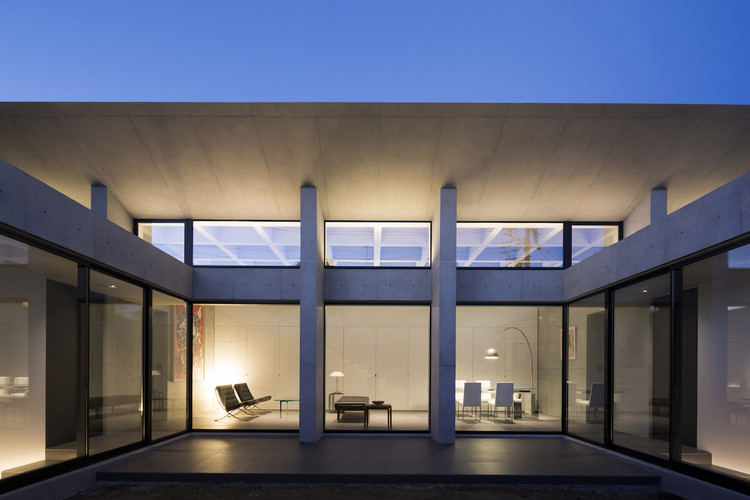-
ArchDaily
-
Japan
Japan
https://www.archdaily.com/869408/house-in-tokushima-fujiwaramuro-architectsCristobal Rojas
https://www.archdaily.com/869100/shinminka-isshoarchitectsValentina Villa
https://www.archdaily.com/868955/house-with-gardens-and-roofs-arii-irie-architectsSabrina Leiva
https://www.archdaily.com/868908/black-box-house-takatina-llcValentina Villa
https://www.archdaily.com/868546/roseroc-okuno-architectural-planningValentina Villa
https://www.archdaily.com/868543/camper-shin-marunouchi-building-schemata-architectsSabrina Leiva
https://www.archdaily.com/867930/brasserie-restaurant-kokaistudiosSabrina Leiva
https://www.archdaily.com/867906/s-house-coil-kazuteru-matumura-architectsValentina Villa
https://www.archdaily.com/868016/korogaru-pavilion-assistantValentina Villa
https://www.archdaily.com/867660/adorable-house-form-kouichi-kimura-architectsValentina Villa
https://www.archdaily.com/867752/santo-clt-office-junichi-kato-and-associatesValentina Villa
https://www.archdaily.com/867588/it-is-a-garden-assistantCristobal Rojas
https://www.archdaily.com/867574/cooop3-domino-architectsValentina Villa
https://www.archdaily.com/867634/house-of-33-years-assistantFernanda Castro
https://www.archdaily.com/867503/grid-apollo-architects-and-associatesSabrina Leiva
https://www.archdaily.com/867210/shibuya-apartment-202-hiroyuki-ogawa-architectsValentina Villa
https://www.archdaily.com/867287/k-house-in-niseko-florian-busch-architectsValentina Villa
https://www.archdaily.com/867342/ykk80-nikken-sekkeiFernanda Castro













