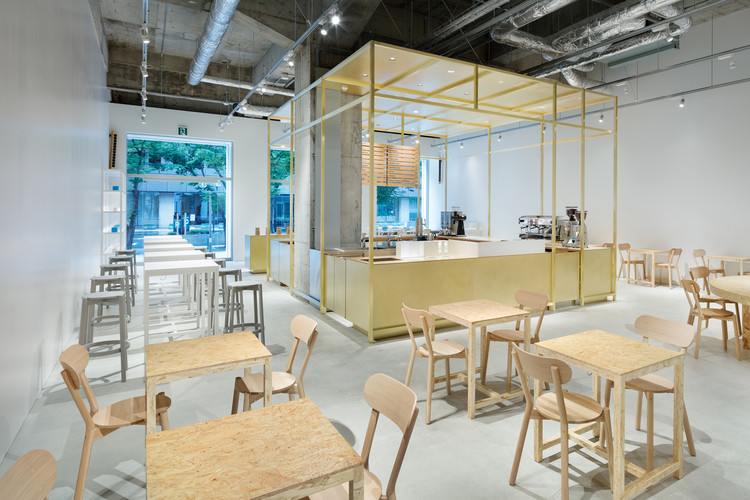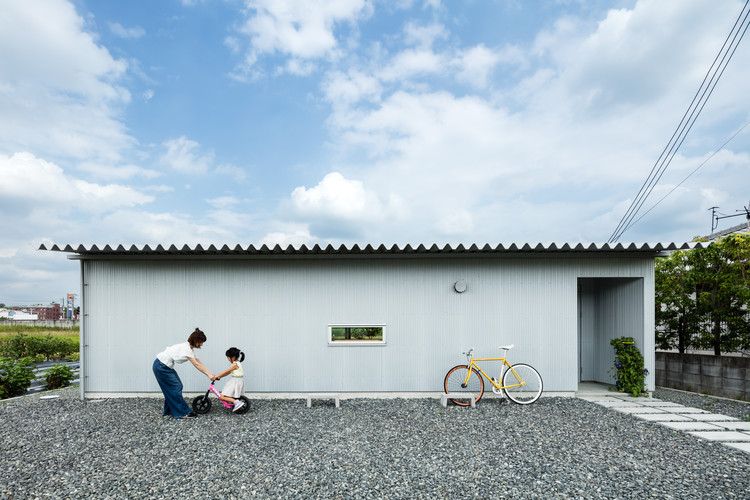-
ArchDaily
-
Japan
Japan
https://www.archdaily.com/902166/blue-bottle-coffee-kobe-cafe-jo-nagasaka-plus-schemata-architectsPilar Caballero
https://www.archdaily.com/901827/oc-do-c-gotanda-jo-nagasaka-plus-schemata-architectsRayen Sagredo
https://www.archdaily.com/901505/beehive-house-jima-designRayen Sagredo
https://www.archdaily.com/901338/house-in-mita-horibe-associatesPilar Caballero
https://www.archdaily.com/901192/house-by-rafter-2-hiroki-tominaga-atelierPilar Caballero
https://www.archdaily.com/901170/guest-house-in-aira-plan21Daniel Tapia
https://www.archdaily.com/901169/garage-house-in-kawagoe-horibe-associatesDaniel Tapia
https://www.archdaily.com/901191/dutch-gable-roof-house-hiroki-tominaga-atelierPilar Caballero
https://www.archdaily.com/900655/space-time-cave-in-echigo-tsumari-art-triennale-c-plus-architects舒岳康
https://www.archdaily.com/900661/toyama-kirari-kengo-kuma-and-associatesPilar Caballero
https://www.archdaily.com/900020/seven-blocks-studio-m-architectsPilar Caballero
https://www.archdaily.com/900014/mimosa-pudica-horibe-associatesPilar Caballero
https://www.archdaily.com/899910/house-in-sugie-horibe-associatesRayen Sagredo
https://www.archdaily.com/899817/s-house-renovation-alts-design-officeRayen Sagredo
https://www.archdaily.com/899791/hn-nursery-hibinosekkei-plus-youji-no-shiroPilar Caballero
https://www.archdaily.com/899457/house-n-yds-architectsPilar Caballero
https://www.archdaily.com/899138/residence-for-a-family-and-their-beloved-dog-takashi-okuno-and-associatesRayen Sagredo
https://www.archdaily.com/898788/house-in-ichitsubo-taichi-nishishita-architect-and-associateDaniel Tapia
















