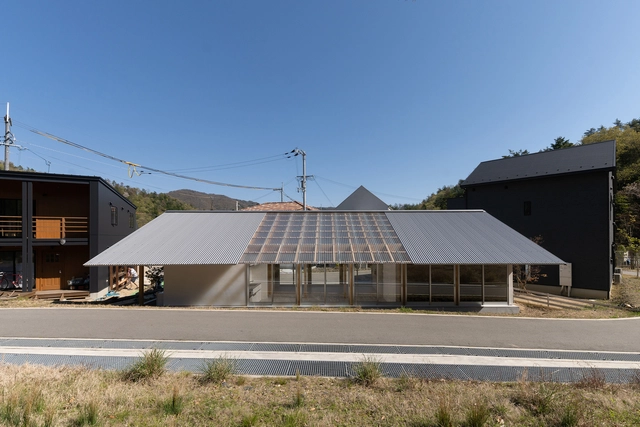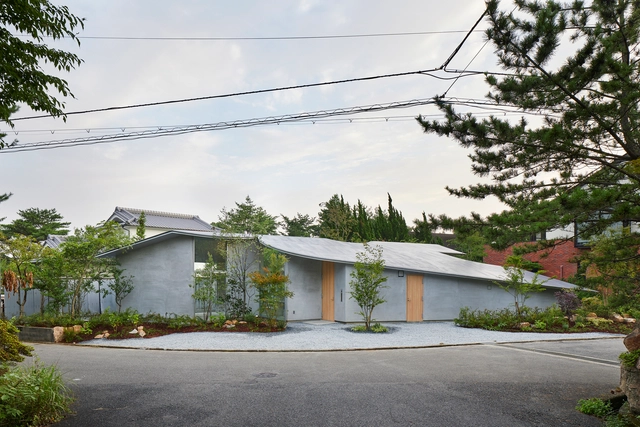-
ArchDaily
-
Japan
Japan
https://www.archdaily.com/963759/grace-house-apollo-architects-and-associatesHana Abdel
https://www.archdaily.com/963702/house-in-hikarigaoka-farmHana Abdel
https://www.archdaily.com/963544/house-in-okuike-tomohiro-hata-architect-and-associatesPilar Caballero
https://www.archdaily.com/963537/port-house-maniera-architect-and-associatesHana Abdel
https://www.archdaily.com/963613/i-house-in-izu-kogen-florian-busch-architectsHana Abdel
https://www.archdaily.com/963614/n-house-mossHana Abdel
https://www.archdaily.com/963532/earth-house-tomohiro-hata-architect-and-associatesHana Abdel
https://www.archdaily.com/963527/limloji-schemata-architectsHana Abdel
https://www.archdaily.com/963543/house-in-goshikiyama-tomohiro-hata-architect-and-associatesHana Abdel
https://www.archdaily.com/963505/jins-sharestar-hakodate-shop-schemata-architects-plus-jo-nagasakaPaula Pintos
https://www.archdaily.com/963490/house-yoshimura-n-yamada-architect-and-associatesHana Abdel
https://www.archdaily.com/963397/hotel-siro-mount-fuji-architects-studioHana Abdel
https://www.archdaily.com/963346/hatsuse-mita-ihrmkHana Abdel
https://www.archdaily.com/869420/around-the-corner-grain-eureka-plus-maru-architectureCristobal Rojas
https://www.archdaily.com/963241/house-hm-hideo-arao-architects-officeHana Abdel
Videos
 © Masashige Akeda
© Masashige Akeda



 + 16
+ 16
-
- Area:
81 m²
-
Year:
2020
-
Manufacturers: AutoDesk, Vectorworks, A&A Material Corporation, AGC, Aica Kogyo Company, +12BANPO INDUSTRIES, DAINICHI GIKEN KOGYO, FUJIKAWA KENZAI KOGYO, OSAKA GAS CHEMICALS, Panasonic, SK Kaken, Sankyo Tateyama, Sanwa, TOKAI COLOR, Toli Corporation, Xyladecor, YASUYUKI KITAMURA-12
https://www.archdaily.com/941071/house-in-minohshinmachi-yasuyuki-kitamuraHana Abdel
https://www.archdaily.com/963261/tokyo-penthouse-g-architects-studioHana Abdel
https://www.archdaily.com/963269/maru-architecture-uenosakuragi-office-maru-architectureHana Abdel















