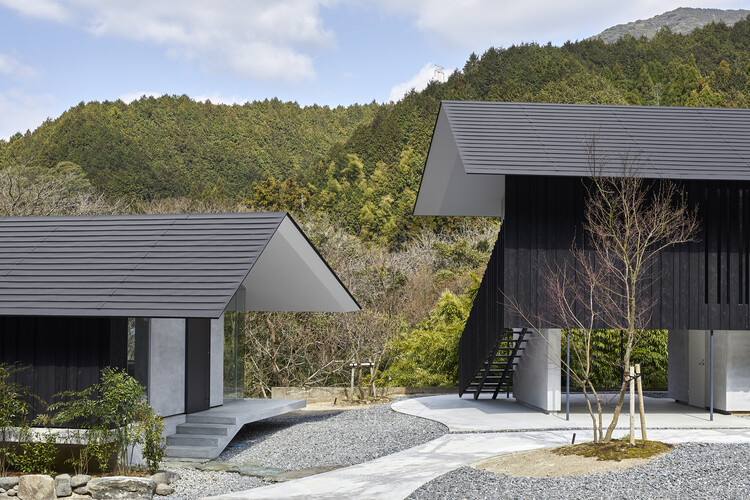-
ArchDaily
-
Japan
Japan
https://www.archdaily.com/965190/bancho-church-tezuka-architectsPilar Caballero
https://www.archdaily.com/965075/amakasu-house-fujiwalaboHana Abdel
https://www.archdaily.com/965088/akizuki-no-tori-house-fujiwalaboPilar Caballero
https://www.archdaily.com/965010/maruhiro-office-ouchi-ddaaHana Abdel
https://www.archdaily.com/963704/24mm-plywood-house-alphaville-architectsHana Abdel
https://www.archdaily.com/964848/japan-national-stadium-taisei-corporation-plus-azusa-sekkei-plus-kengo-kuma-and-associatesHana Abdel
https://www.archdaily.com/964721/garage-terrace-house-yoshiarchitectsAndreas Luco
https://www.archdaily.com/964753/escenario-todoroki-building-sasaki-architectureHana Abdel
https://www.archdaily.com/964847/iwakura-house-alts-design-officeHana Abdel
https://www.archdaily.com/964673/infinity-villa-apollo-architects-and-associates-plus-satoshi-kurosakiHana Abdel
https://www.archdaily.com/964604/neko-house-genetoHana Abdel
https://www.archdaily.com/964397/neute-by-maitre-fathomchlsey
https://www.archdaily.com/964097/antiquarian-book-shop-in-jimbocho-n-o-t-architects-studioAndreas Luco
https://www.archdaily.com/964229/a-house-in-shimoaojima-mizuno-architectsAndreas Luco
https://www.archdaily.com/964143/honest-house-ogatayoheiHana Abdel
https://www.archdaily.com/964073/wether-house-n-o-t-architects-studioHana Abdel
https://www.archdaily.com/964012/ramen-yuko-yasuhiro-sawa-design-officePilar Caballero
https://www.archdaily.com/963987/phase-dance-takeshi-hirobe-architectsHana Abdel















