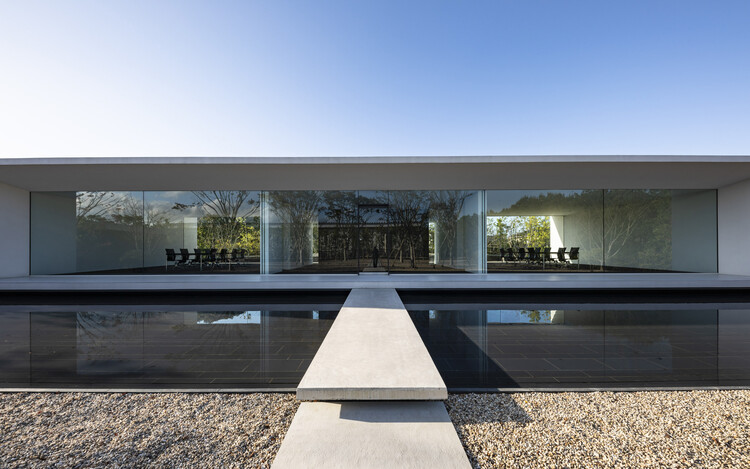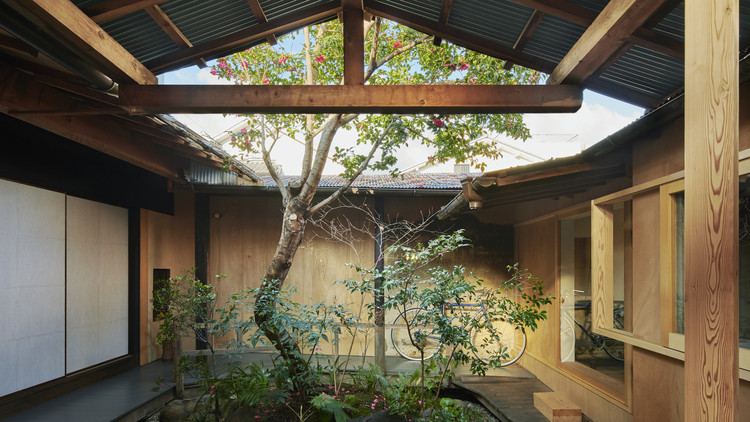-
ArchDaily
-
Japan
Japan
https://www.archdaily.com/972013/pascal-oita-guest-office-taisei-design-planners-architects-and-engineersHana Abdel
https://www.archdaily.com/971796/oh-house-hibinosekkei-plus-youji-no-shiroHana Abdel
https://www.archdaily.com/971740/light-filled-stair-hall-kiri-architectsHana Abdel
https://www.archdaily.com/971554/house-in-abeno-fujiwaramuro-architectsAndreas Luco
https://www.archdaily.com/971524/shinjuku-sumitomo-building-nikken-sekkeiHana Abdel
https://www.archdaily.com/971306/koji-saryo-cafe-atsushi-suzuki-plus-transit-branding-studioHana Abdel
https://www.archdaily.com/971435/ofiice-in-sakurazaka-design-associates-nakamuraAndreas Luco
https://www.archdaily.com/971221/factoresidense-keisuke-kawabe-architecture-officeHana Abdel
https://www.archdaily.com/971382/house-with-courtyard-hidekazu-kishi-architectsHana Abdel
https://www.archdaily.com/971223/miyashita-park-nikken-sekkeiHana Abdel
https://www.archdaily.com/971147/hitotomori-head-office-hitotomori-architectschlsey
https://www.archdaily.com/971150/6-tsubo-house-arte-1-architectsHana Abdel
https://www.archdaily.com/971083/a-poc-store-tokujin-yoshiokaHana Abdel
https://www.archdaily.com/971036/hanegi-plus-house-furuya-design-architecture-officePilar Caballero
https://www.archdaily.com/971057/omikoshi-house-furuya-design-architecture-officeAndreas Luco
https://www.archdaily.com/971005/house-hm-1-1-architectsHana Abdel
https://www.archdaily.com/971004/interval-house-furuya-design-architecture-officeHana Abdel
https://www.archdaily.com/971006/higashitateishi-nursery-school-aisaka-architects-atelierHana Abdel
















