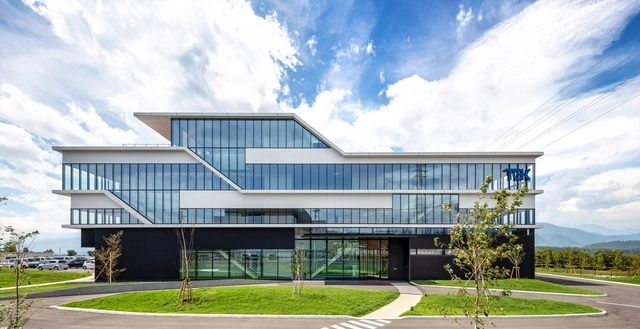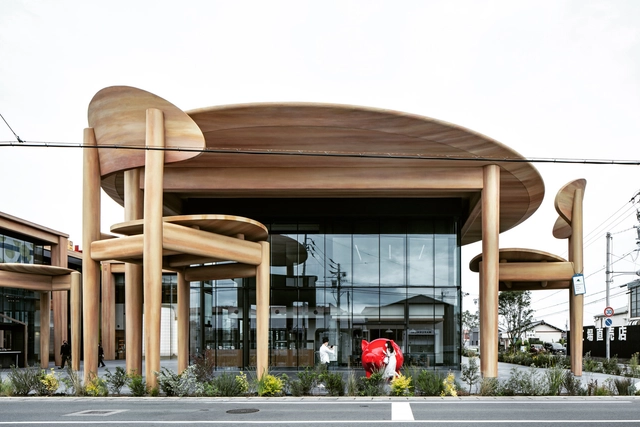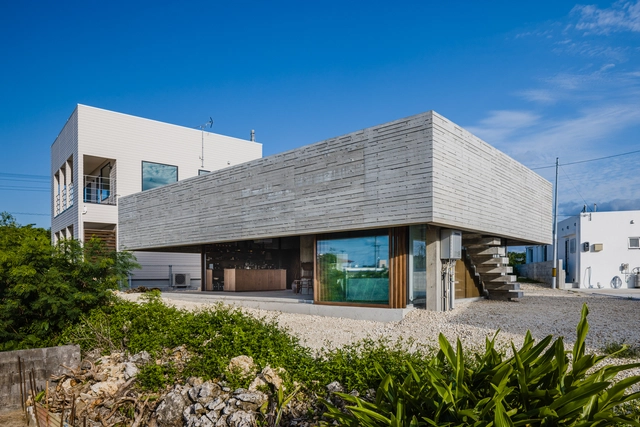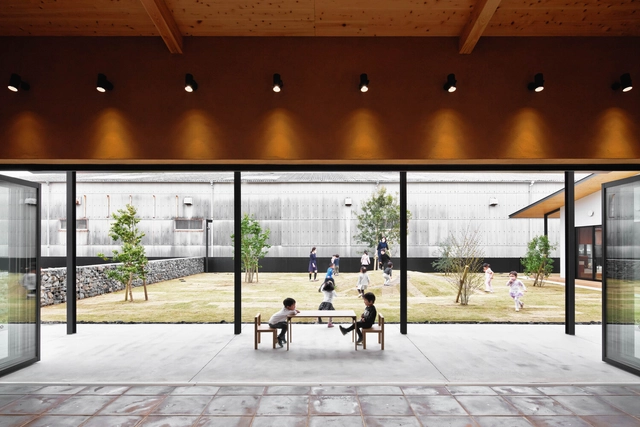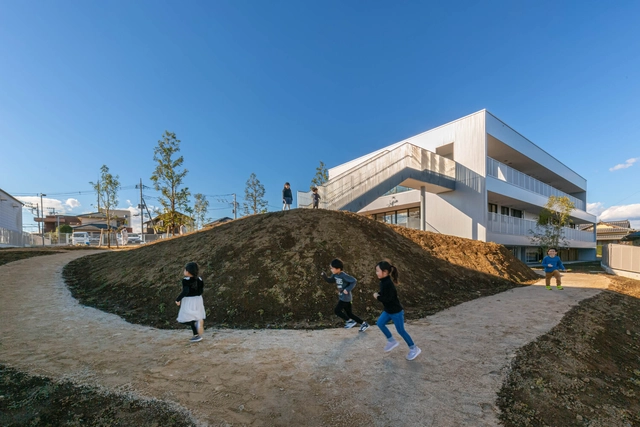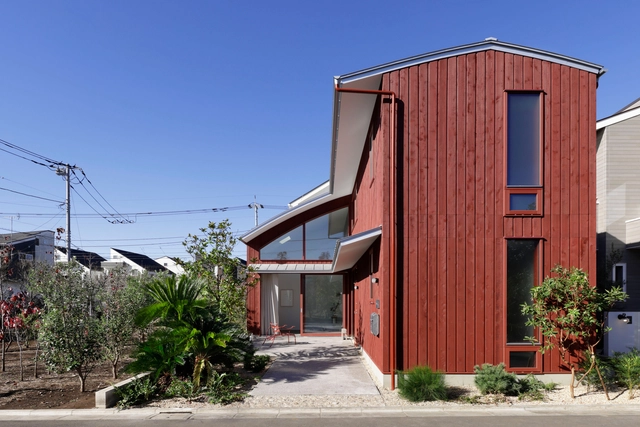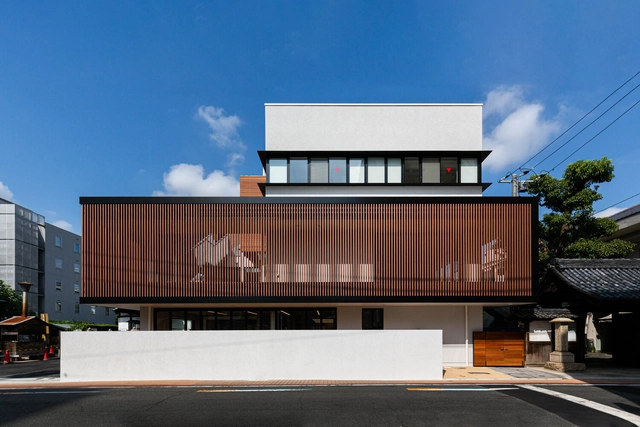-
ArchDaily
-
Japan
Japan
https://www.archdaily.com/996682/tgk-nirasaki-plant-taisei-design-planners-architects-and-engineersHana Abdel
https://www.archdaily.com/996568/sweets-bank-nikken-sekkeiHana Abdel
https://www.archdaily.com/996475/arcrea-himeji-culture-and-convention-center-nikken-sekkeiHana Abdel
https://www.archdaily.com/996502/lyonesse-pictures-office-kii-incAndreas Luco
https://www.archdaily.com/996441/hiroshima-global-academy-canAndreas Luco
https://www.archdaily.com/996425/one-legged-house-igarchitectsHana Abdel
https://www.archdaily.com/996043/ms-kindergarten-and-nursery-hibinosekkei-plus-youji-no-shiro-plus-kids-design-laboAndreas Luco
https://www.archdaily.com/996025/ik-nursery-hibinosekkei-plus-youji-no-shiro-plus-kids-design-laboHana Abdel
https://www.archdaily.com/996012/the-circus-house-cubo-design-architectHana Abdel
https://www.archdaily.com/996015/the-wall-of-tolerance-house-t2p-architects-officeHana Abdel
https://www.archdaily.com/995942/house-in-jindaiji-case-realHana Abdel
https://www.archdaily.com/995883/siten-salon-sides-coreHana Abdel
https://www.archdaily.com/995816/farmmart-and-friends-shop-and-kitchen-jo-nagasaka-plus-schemata-architectsHana Abdel
https://www.archdaily.com/995941/kyslik-salon-teki-designHana Abdel
https://www.archdaily.com/995792/dokubo-plus-el-amigo-house-expansion-jo-nagasaka-plus-schemata-architectsHana Abdel
https://www.archdaily.com/995757/rj-nursery-hibinosekkei-plus-youji-no-shiro-plus-kids-design-laboHana Abdel
https://www.archdaily.com/995658/kimoto-house-niko-design-studioHana Abdel
https://www.archdaily.com/995560/tottori-takahama-cafe-kengo-kuma-and-associatesHana Abdel
