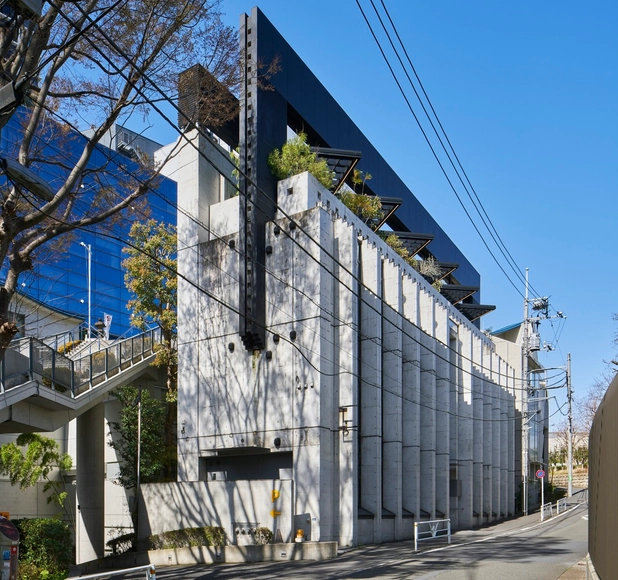-
ArchDaily
-
Japan
Japan
https://www.archdaily.com/1002051/tutiru-cafe-fathomHadir Al Koshta
https://www.archdaily.com/1001911/house-m-takehiko-suzukiHadir Al Koshta
https://www.archdaily.com/1001909/house-in-kina-takeshi-ishiodori-architectureHadir Al Koshta
https://www.archdaily.com/1001875/house-on-a-hill-new-material-research-laboratoryHana Abdel
https://www.archdaily.com/1001803/miyagi-technology-innovation-center-taisei-design-planners-architects-and-engineersHana Abdel
https://www.archdaily.com/1001596/wa-house-curiosityPilar Caballero
https://www.archdaily.com/1001557/ezu-house-and-cafe-yabashi-architects-and-associatesHana Abdel
https://www.archdaily.com/1001658/ouloukyo-house-aaeHana Abdel
https://www.archdaily.com/1001476/inner-garden-house-takanori-ineyama-architectsHana Abdel
https://www.archdaily.com/1001512/3dpod-pavilion-obayashiAndreas Luco
https://www.archdaily.com/1001543/house-in-kurume-goya-schroder-and-associatesPilar Caballero
https://www.archdaily.com/1001428/myoukei-an-house-kvalitoPilar Caballero
https://www.archdaily.com/1001527/house-u-naoHana Abdel
https://www.archdaily.com/1001494/kiow-hair-salon-and-store-fathomPilar Caballero
https://www.archdaily.com/1001358/koyo-base-dining-cafe-and-shop-atelier-writePilar Caballero
https://www.archdaily.com/1001210/house-in-shikenbaru-studio-cochi-architectsHana Abdel
https://www.archdaily.com/1001271/kuwasawa-design-school-mossHana Abdel
https://www.archdaily.com/1001263/laxus-house-apollo-architects-and-associatesHana Abdel














