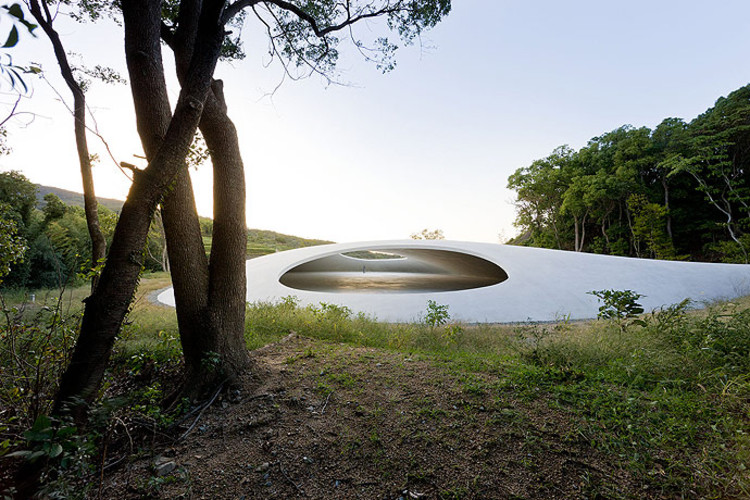
Japan
House in Inokashira / Studio NOA
https://www.archdaily.com/154070/house-in-inokashira-studio-noaMegan Jett
House of Seven Gardens / Ikimono Architects

-
Architects: Ikimono Architects
- Area: 516 m²
- Year: 2011
https://www.archdaily.com/154123/house-of-seven-gardens-ikimono-architectsChristopher Henry
Single Family House / ninkipen!
https://www.archdaily.com/153877/single-family-house-ninkipenMegan Jett
Layered House / Jun Igarashi Architects

-
Architects: Jun Igarashi Architects
- Area: 202 m²
- Year: 2008
https://www.archdaily.com/148880/layered-house-jun-igarashi-architects-2Megan Jett
House of Trough / Jun Igarashi Architects

-
Architects: Jun Igarashi Architects
- Area: 98 m²
- Year: 2008
https://www.archdaily.com/148761/house-of-trough-jun-igarashi-architectsMegan Jett
Hirozakari Sake Brewery / Kunihiko Matsuba + Ksuke Fukushima

- Year: 2011
https://www.archdaily.com/152014/hirozakari-sake-brewery-tyrant-kunihiko-matsubaMegan Jett
Signal Barn / Jun Igarashi Architects

-
Architects: Jun Igarashi Architects
- Area: 26 m²
- Year: 2009
https://www.archdaily.com/150882/signal-barn-jun-igarashi-architectsMegan Jett
Triplex House in Nakano / LEVEL Architects
https://www.archdaily.com/148258/triplex-house-in-nakano-level-architectsMegan Jett
Residence In Kishigawa / Mitsutomo Matsunami

-
Architects: Mitsutomo Matsunami
- Area: 161 m²
- Year: 2011
https://www.archdaily.com/149796/residence-in-kishigawa-mitsutomo-matsunamiAndrew Rosenberg
House in Togoshi / LEVEL Architects

-
Architects: LEVEL Architects
- Area: 180 m²
- Year: 2010
https://www.archdaily.com/148204/house-in-togoshi-level-architectsMegan Jett
Rectangle of Light / Jun Igarashi Architects

-
Architects: Jun Igarashi Architects
- Area: 71 m²
https://www.archdaily.com/148915/rectangle-of-light-jun-igarashi-architectsMegan Jett
Shounan House / Jun Igarashi Architects
https://www.archdaily.com/149207/shounan-house-jun-igarashi-architectsMegan Jett
House in Fuji / LEVEL Architects
https://www.archdaily.com/148131/house-in-fuji-level-architectsMegan Jett
House in Ropponmatsu / Kazunori Fujimoto Architect & Associates

-
Architects: Kazunori Fujimoto Architect & Associates
- Area: 99 m²
- Year: 2011
https://www.archdaily.com/148279/house-in-ropponmatsu-kazunori-fujimoto-architect-associatesMegan Jett

















































































