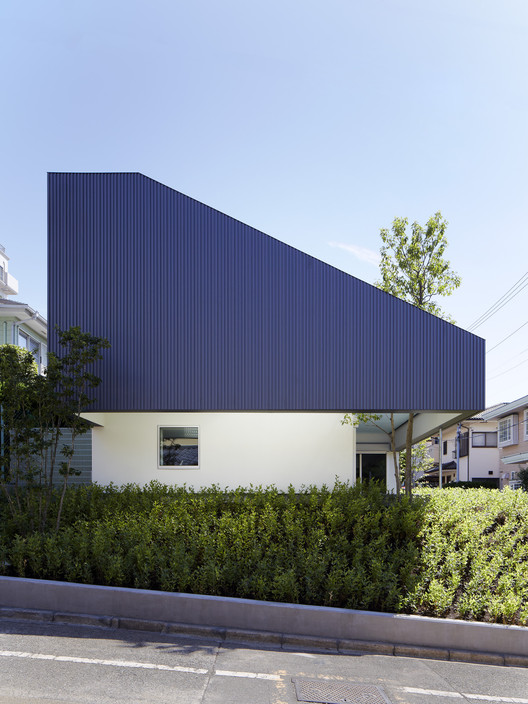
Japan
A' House / Wiel Arets Architects

-
Architects: Wiel Arets Architects
- Area: 136 m²
- Year: 2014
-
Professionals: Tai Mikio Architect & Associates, LOW FAT structure Inc., EOS plus, Comodo, Oskomera Group BV, +1
https://www.archdaily.com/583884/a-house-wiel-arets-architectsNico Saieh
A Church in Kyoto / Shigenori Uoya Architects and Associates
https://www.archdaily.com/582163/a-church-in-kyoto-shigenori-uoya-architects-and-associatesDaniel Sánchez
TY / Yo Yamagata Architects + AND Associates

-
Architects: AND Associates, Yo Yamagata Architects
- Area: 157 m²
-
Professionals: Sakane structure design
https://www.archdaily.com/581843/ty-yo-yamagata-architects-and-associatesCristian Aguilar
MS / Yo Yamagata Architects

-
Architects: Yo Yamagata Architects
- Area: 144 m²
- Year: 2014
-
Professionals: Sakane structure design
https://www.archdaily.com/581793/ms-yo-yamagata-architectsCristian Aguilar
Yorunoma Bar / Naoya Matsumoto Design
https://www.archdaily.com/580974/yorunoma-bar-naoya-matsumotoDaniel Sánchez
Fujigaoka M / Sinato
https://www.archdaily.com/579165/fujigaoka-m-sinatoCristian Aguilar
House in Tourimachi / SNARK + Ouvi
https://www.archdaily.com/577465/house-in-tourimachi-snark-ouviKaren Valenzuela
Fujigaoka T / Sinato
https://www.archdaily.com/579151/fujigaoka-t-sinatoCristian Aguilar
Sugamo Shinkin Bank - Nakaaoki branch / Emmanuelle Moureaux Architecture + Design

-
Architects: Emmanuelle Moureaux Architecture + Design
- Area: 588 m²
- Year: 2014
-
Professionals: Shiraishi Construction Corporation
https://www.archdaily.com/578034/sugamo-shinkin-bank-nakaaoki-branch-emmanuelle-moureaux-architecture-designDaniel Sánchez
Enzo. Gallery and Office / Ogawasekkei

-
Architects: Ogawasekkei
- Area: 66 m²
- Year: 2014
-
Professionals: Each
https://www.archdaily.com/577961/enzo-gallery-and-office-ogawasekkeiKaren Valenzuela
House in Shintou / SNARK + Ouvi
https://www.archdaily.com/577437/house-in-shintou-snark-ouviKaren Valenzuela
BLOOM / Hiroyuki Ito Architects

-
Architects: Hiroyuki Ito Architects
- Area: 524 m²
- Year: 2014
-
Professionals: TETENS, SANYU CONSTRUCTION, EOS plus
https://www.archdaily.com/577178/bloom-hiroyuki-ito-architectsCristian Aguilar
Nagasawa Dental Clinic / TYRANT

-
Architects: TYRANT
- Area: 213 m²
- Year: 2014
-
Professionals: LIGHTDESIGN, Tatsumi Terado Structural Studio
https://www.archdaily.com/573817/nagasawa-dental-clinic-tyrantKaren Valenzuela



















































































