
Japan
NOIE - Cooperative House / YUUA
https://www.archdaily.com/770592/noie-cooperative-house-yuua-architects-and-associatesFernanda Castro
Katsuobushi Kumiai Office / Mizuno architecture design association

-
Architects: Mizuno architecture design association
- Area: 381 m²
- Year: 2015
-
Professionals: Kinoshita Kensetsu Kogo
https://www.archdaily.com/770486/katsuobushi-kumiai-office-mizuno-architecture-design-associationDaniel Sánchez
Kaze No Machi Miyabira / Susumu Uno/CAn + Met Architects

-
Architects: Susumu Uno/CAn
- Area: 4603 m²
- Year: 2014
-
Professionals: PES, Fujio and Associates, Toda Corporation
https://www.archdaily.com/770434/kaze-no-machi-miyabira-susumu-uno-can-plus-met-architectsKaren Valenzuela
Kawanishi fam / TT Architects

-
Architects: TT Architects
- Year: 2012
https://www.archdaily.com/770498/kawanishi-fam-tt-architectsCristian Aguilar
House in Wakayama / spray
https://www.archdaily.com/770205/house-in-wakayama-sprayDaniel Sánchez
Fly Out House / Tatsuyuki Takagi Architects Associates

-
Architects: Tatsuyuki Takagi Architects Associates
- Year: 2015
https://www.archdaily.com/770292/fly-out-house-tatsuyuki-takagi-architects-associatesKaren Valenzuela
House in Chiyosaki / Coo Planning
https://www.archdaily.com/770301/house-in-chiyosaki-coo-planningCristian Aguilar
House in Kiyone / Tomoyuki Uchida
https://www.archdaily.com/769901/house-in-kiyone-tomoyuki-uchidaCristian Aguilar
Apartment in Sagami-ohno / MAMM DESIGN

-
Architects: MAMM DESIGN
- Year: 2015
https://www.archdaily.com/769894/apartment-in-sagami-ohno-mamm-designKaren Valenzuela
House of Yabugaoka / Flame planningoffice
https://www.archdaily.com/769883/house-of-yabugaoka-flame-planningofficeDaniel Sánchez
Pharmacy in Omori / MAMM DESIGN
https://www.archdaily.com/769895/pharmacy-in-omori-mamm-designKaren Valenzuela
A2 House / Masahiko Sato

-
Architects: Masahiko Sato
- Area: 254 m²
- Year: 2013
-
Professionals: Murozono Construction Co.Ltd.
https://www.archdaily.com/769808/a2-house-masahiko-satoCristian Aguilar
House in Yoshinaga / Tomoyuki Uchida
.jpg?1436333076)
-
Architects: Tomoyuki Uchida
- Area: 94 m²
- Year: 2013
-
Professionals: Bansei Construction
https://www.archdaily.com/769902/house-in-yoshinaga-tomoyuki-uchidaCristian Aguilar
Haspali Spa / Three.Ball.Cascade.Architects
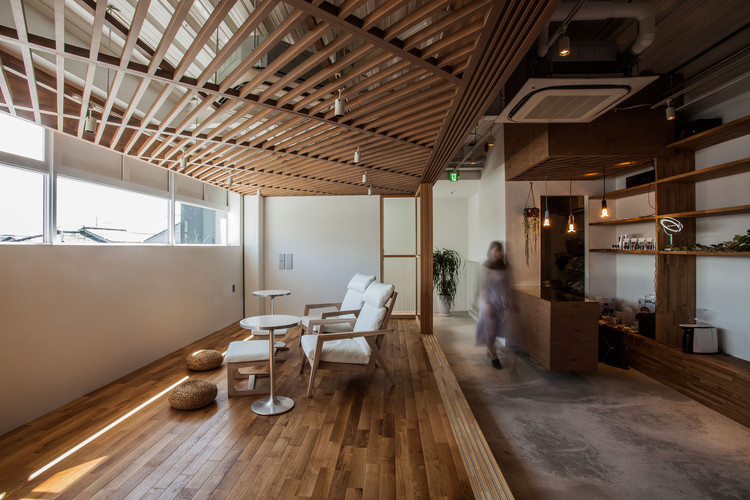
-
Architects: Three.Ball.Cascade.Architects
- Area: 90 m²
- Year: 2015
https://www.archdaily.com/769394/haspali-spa-threalascadrchitectsCristian Aguilar
The Shelter Corporation Announces 17th International Architectural Design Competition for Students
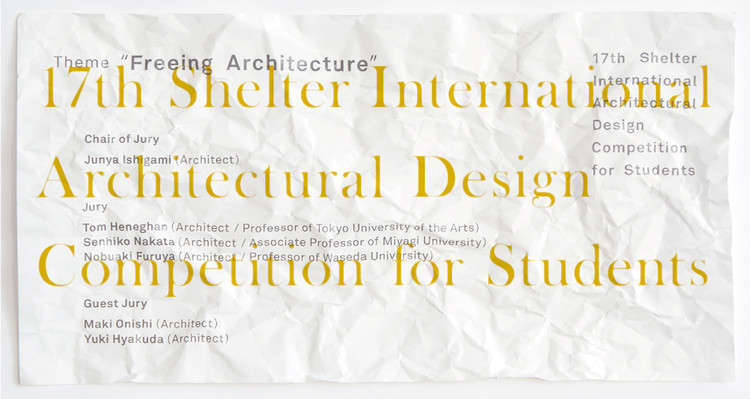
Japanese office, The Shelter Corporation, has announced their 17th international architectural ideas competition, open to undergraduate and post-graduate students (as of September 11, 2015) across the world. The Shelter Corporation, which focuses on timber and wood-framed buildings, hosts this competition annually to generate discussion among students on the future of wood and timber construction. Believing in the importance of a sustainable built environment, the firm hopes that this competition can be the gateway for many young architects-to-be to enter the workplace with new ideas.
https://www.archdaily.com/769382/the-shelter-corporation-announces-17th-international-architectural-design-competition-for-studentsEric Oh





















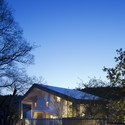
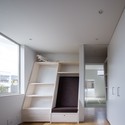
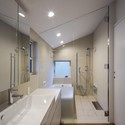














.jpg?1436332855)
.jpg?1436332780)
.jpg?1436332765)
.jpg?1436332830)
.jpg?1436332796)


















.jpg?1436333184)
.jpg?1436333121)
.jpg?1436333111)
.jpg?1436333149)













