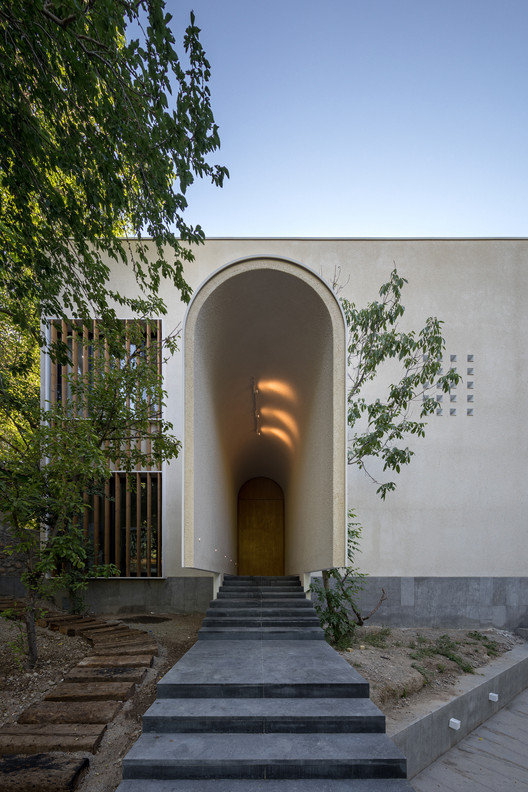-
ArchDaily
-
Iran
Iran
https://www.archdaily.com/958335/house-n-tdc-officeHana Abdel
https://www.archdaily.com/958197/43m2-building-abar-officeHana Abdel
https://www.archdaily.com/957119/ghaneei-house-polsheer-architectsValeria Silva
https://www.archdaily.com/956970/newton-glasses-gallery-moein-nikaeen-plus-babak-nasirabadiHana Abdel
https://www.archdaily.com/956727/shamim-polymer-factory-davood-boroojeni-officeAndreas Luco
https://www.archdaily.com/902080/mahallat-residental-building-no3-caat-studioDaniel Tapia
https://www.archdaily.com/788959/termeh-office-commercial-building-farshad-mehdizadeh-architects-plus-ahmad-bathaeiFlorencia Mena
https://www.archdaily.com/954910/autism-garden-haj-sabzAndreas Luco
https://www.archdaily.com/903876/snail-shell-retreat-rafati-associatesPilar Caballero
 © Mohammad Hassan Ettefagh
© Mohammad Hassan Ettefagh



 + 49
+ 49
-
- Area:
890 m²
-
Year:
2020
-
Manufacturers: Avijeh, Barlinek Wooden Floors, Blum, Bosch, Diba, +8Hafele, KWC, Keraben, Nooranlighting, PMA, Sakhara, Schniz, Setarehshomal-8
https://www.archdaily.com/953889/villa-madi-dida-officeHana Abdel
 © Mohammad Hassan Ettefagh
© Mohammad Hassan Ettefaghhttps://www.archdaily.com/953299/peykasa-office-building-hooba-designHana Abdel
https://www.archdaily.com/952893/ravan-pharmacy-aleshtar-architectural-officeHana Abdel
https://www.archdaily.com/952361/presence-in-hormuz-2-zav-architectsHana Abdel
https://www.archdaily.com/952114/aptus-factory-showroom-hooba-designHana Abdel
https://www.archdaily.com/882421/presence-in-hormoz-zav-architectsCristobal Rojas
https://www.archdaily.com/950579/darous-building-hamedartValeria Silva
https://www.archdaily.com/950514/sang-e-siah-boutique-hotel-stak-officeHana Abdel
https://www.archdaily.com/950414/moshref-villa-mrk-officeHana Abdel












