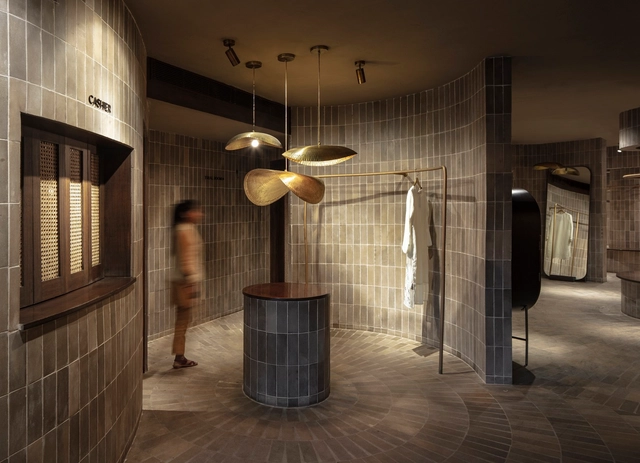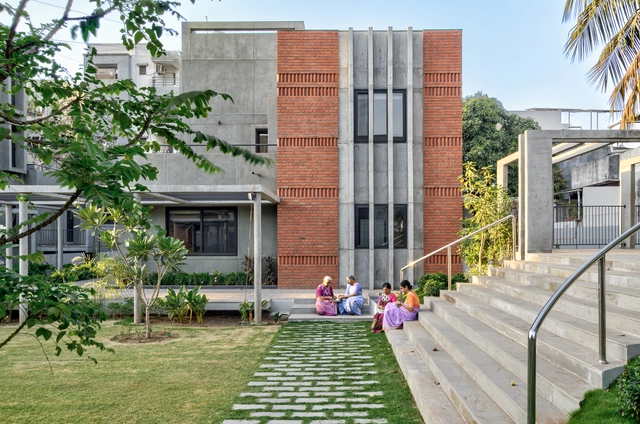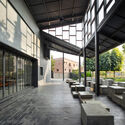
India
Hosapete Mane House / Cadence
https://www.archdaily.com/1003232/hosapete-mane-house-cadenceHadir Al Koshta
The Veranda House / Studio Espaazo

-
Architects: Studio Espaazo
- Area: 5000 ft²
- Year: 2022
-
Manufacturers: Hrisha Lighting, Jaquar, Oorjaa, Ossum Window, PICCOLO MOSAIC, +1
-
Professionals: Aashir Engineering, Vyuhaa Associates
https://www.archdaily.com/1003179/the-veranda-house-studio-espaazoHana Abdel
Mallcom Factory / IKSOI

-
Architects: IKSOI
- Area: 6000 m²
- Year: 2023
-
Manufacturers: Asahi Glass Company, Asian Paints, Coxwell Polycarbonate, Havells, JSW Steel, +4
-
Professionals: CAES Consultants, Sameer Constructions
https://www.archdaily.com/1003135/mallcom-factory-iksoiHana Abdel
The Loft - Collateral of Terraces / Abin Design Studio

-
Architects: Abin Design Studio
- Area: 75 m²
- Year: 2022
-
Manufacturers: ADS Signature Collections
https://www.archdaily.com/1002767/the-loft-collateral-of-terraces-abin-design-studioAndreas Luco
Arthshila – Cultural Adaptation Re-using Private Infrastructure / Abin Design Studio

-
Architects: Abin Design Studio
- Area: 425 m²
- Year: 2022
-
Professionals: Aesthetik Engineers
https://www.archdaily.com/1002752/arthshila-cultural-adaptation-re-using-private-infrastructure-abin-design-studioPilar Caballero
Half is More - A House in Progress / Atelier Shantanu Autade + Studioboxx

-
Architects: Atelier Shantanu Autade, Studioboxx
- Area: 2000 ft²
- Year: 2023
-
Manufacturers: Alfa glass, American Standard, Simpolo
-
Professionals: Nirmiti Construction
https://www.archdaily.com/1002662/half-is-more-a-house-in-progress-atelier-shantanu-autade-plus-studio-boxxHadir Al Koshta
Polycab Experience Centre / FHD India

-
Architects: FHD India
- Area: 100000 ft²
- Year: 2021
-
Manufacturers: Saint-Gobain, Alustruct Glazing, Asian Paints, Kajaria, Polycab, +1
-
Professionals: Vikram Builders, Kiasma, Alustruct Glazing
https://www.archdaily.com/1002692/polycab-experience-centre-fhd-indiaPilar Caballero
Bricks@47 House / Design Plus

-
Architects: Design Plus
- Area: 6000 ft²
- Year: 2019
-
Manufacturers: Astralpool, Canadian Wood, Philips, Polycab, Queo, +1
https://www.archdaily.com/1002447/bricks-at-47-house-design-plusPilar Caballero
Visitors’ Center, Royal Gardens of Rajnagar / Dharatal
https://www.archdaily.com/1002435/visitors-center-royal-gardens-of-rajnagar-dharatalHana Abdel
Celandine House / 7th Hue Architecture Studio

-
Architects: 7th Hue Architecture Studio
- Area: 3500 ft²
- Year: 2021
-
Manufacturers: Chisel Interiors, KWALKRETE, Prime, Roof Makers, Vine Creepers
https://www.archdaily.com/1002323/celandine-house-7th-hue-architecture-studioPilar Caballero
Women Empowerment Shelter / Studio PPBA

-
Architects: Studio PPBA
- Area: 1900 m²
- Year: 2022
https://www.archdaily.com/1002214/women-empowerment-shelter-studio-ppbaHadir Al Koshta
Terra Office / Mandviwala Qutub and Associates

-
Architects: Mandviwala Qutub and Associates
- Area: 2500 m²
- Year: 2023
https://www.archdaily.com/1002238/terra-office-mandviwala-qutub-and-associatesHana Abdel
MUD MATRIX Store / RENESA Architecture Design Interiors Studio

-
Architects: RENESA Architecture Design Interiors Studio
- Area: 2000 ft²
- Year: 2023
-
Professionals: Studio Fragments, IndiHaus Lighting, White Lighting Solutions
https://www.archdaily.com/1002059/mud-matrix-store-renesa-architecture-design-interiors-studioHana Abdel
TARANG Pavilion / The Grid Architects

-
Architects: The Grid Architects
- Area: 3000 ft²
- Year: 2023
-
Manufacturers: Hunnarshala, Kotahstone, Sandstone
-
Professionals: So Hath-100 Hands, Sankalan
https://www.archdaily.com/1002007/tarang-pavilion-the-grid-architectsHana Abdel
CHITRAKUT Residences / AANGAN Architects

-
Architects: AANGAN Architects
- Area: 1450 m²
- Year: 2022
https://www.archdaily.com/1001691/chitrakut-residences-aangan-architectsAndreas Luco
Shiv Nadar School / Stephane Paumier Architects

-
Architects: Stephane Paumier Architects
- Area: 41900 m²
- Year: 2019
-
Manufacturers: Hormann, Indo Solutions, Lighting technologies, Mitsubishi, Pioneer Bricks, +1
-
Professionals: dbHMS, Survi Projects Private Limited, Melior Structural Solutions
https://www.archdaily.com/1001678/shiv-nadar-school-stephane-paumier-architectsPilar Caballero
Ahmedabad University Centre / Stephane Paumier Architects

-
Architects: Stephane Paumier Architects
- Area: 20880 m²
- Year: 2022
-
Manufacturers: Acodor, JJ Bricks, LEGERO Lights, Schüco, Urbanaac
-
Professionals: JLL, Melior Structural Solutions, Engineering Services Consultants (ESCON)
https://www.archdaily.com/1001655/ahmedabad-university-centre-stephane-paumier-architectsHadir Al Koshta
The Lalit Suri Hospitality Institute / Morphogenesis

-
Architects: Morphogenesis
- Area: 250000 ft²
- Year: 2020
-
Professionals: RSM Consultants, Apostle Studio, SJA Consultants, Hotel Consultants India, Transven, +6
https://www.archdaily.com/1001677/the-lalit-suri-hospitality-institute-morphogenesisHana Abdel




























































































