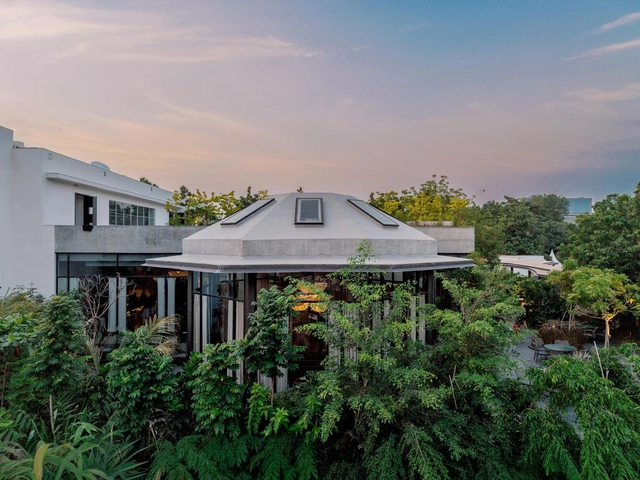ArchDaily
India
India
December 11
https://www.archdaily.com/1036834/vilakk-residence-3dor-concepts Miwa Negoro
December 08
https://www.archdaily.com/1036670/kirloskar-institute-of-advanced-management-studies-ccba-designs Miwa Negoro
December 05, 2025
https://www.archdaily.com/1036631/nandivardhanam-studio-inscape Miwa Negoro
December 03, 2025
© Syam Sreesylam + 29
Area
Area of this architecture project
Area:
3300 m²
Year
Completion year of this architecture project
Year:
2024
Manufacturers
Brands with products used in this architecture project
Manufacturers: JAQUAR , ACE , Art legends , Blum , FNICHE , +7 Hafele , KUDKYS , Kajaria , Mitsubishi , Norisys , STONE SMITH , Saint Gobain Glass -7
https://www.archdaily.com/1036520/infinity-edge-residence-tropical-tones Pilar Caballero
December 02, 2025
https://www.archdaily.com/1036474/kalam-by-paddy-house-episode-architects Miwa Negoro
December 02, 2025
https://www.archdaily.com/1036452/tabula-rasa-restaurant-23-degrees-design-shift Miwa Negoro
November 30, 2025
https://www.archdaily.com/965169/gadi-house-pma-madhushala Hana Abdel
November 25, 2025
https://www.archdaily.com/1036256/shilamay-house-sferablu-architects-plus-naman-shah-architects Miwa Negoro
November 21, 2025
3-day schedule, 7 sessions
India has a strong tradition of films that explore cities as characters in themselves — their social dynamics, architecture, chaos, and contradictions. Over three days, the Nagari Film Festival presents a curated lineup of Indian films and discussions that engage with urban life through fiction, documentary, and experimental cinema.
https://www.archdaily.com/1036285/nagari-film-festival-2025 Rene Submissions
November 21, 2025
https://www.archdaily.com/1036190/ks-verandah-hiren-patel-architects Pilar Caballero
November 14, 2025
Photography: Photographix | Sebastian Zachariah Videography: Motiongraphix (MGX India) Production: Sagar Karnik Post Production: Swaran Singh Video Creative Direction: Grafico Labs
Reflections: In Conversation with Time
https://www.archdaily.com/1036016/reflections-adnds-immersive-exhibition-on-the-poetics-of-design Rene Submissions
November 14, 2025
https://www.archdaily.com/1035946/fluted-volume-studio-uf-plus-o Pilar Caballero
November 11, 2025
© Atik Bheda + 24
Area
Area of this architecture project
Area:
402 m²
Year
Completion year of this architecture project
Year:
2023
Manufacturers
Brands with products used in this architecture project
Manufacturers: Hansgrohe Asian Paints , Benchmark Design Group , Carysil , Crompton , +25 Featherlite , Godrej , Grundfos , Hafele , Hettich , Ikea , Jagnath , Jaquar , Lafit , Marfil , Merino , Mitsubishi , RM Tiles , RV Stonex , Red Carpet , SEA , Simpolo , Spin , Steelcase , The Window Bay , Tilara Polyplast , Toto , Warwick Fabrics , Wipro , Yale -25
https://www.archdaily.com/1015276/plot-33-residence-and-studio-playball-studio Pilar Caballero
November 10, 2025
https://www.archdaily.com/1035840/the-street-studio-vdga Pilar Caballero
November 05, 2025
https://www.archdaily.com/1035701/twin-house-design-work-group Miwa Negoro
November 04, 2025
© Ishita Sitwala + 30
Year
Completion year of this architecture project
Year:
2025
Manufacturers
Brands with products used in this architecture project
Manufacturers: FritsJurgens &Tradition , 101 COPENHAGEN , M-Lime , Mario Tsai , +6 Phantom Hands , Poj Studio , Sar Studio , Schuco International , Spoon Lighting , Stem Design -6 https://www.archdaily.com/1035651/zen-house-studio-nirvana Miwa Negoro
October 31, 2025
https://www.archdaily.com/1035604/villa-familia-untag Miwa Negoro
October 30, 2025
https://www.archdaily.com/1035511/bridge-house-wallmakers Miwa Negoro







