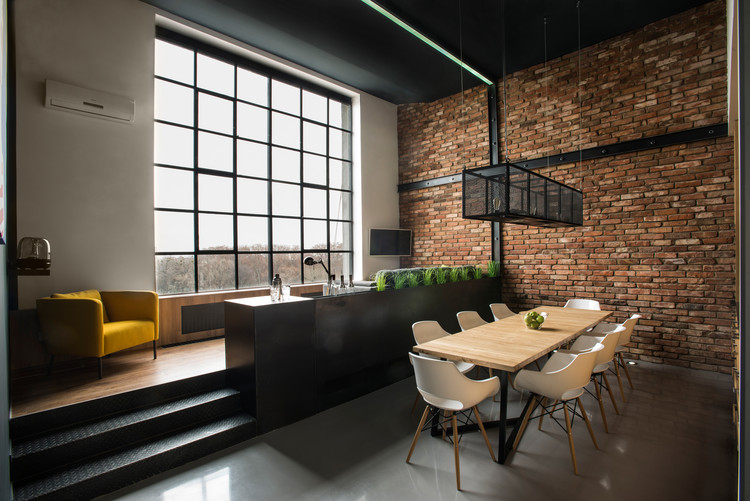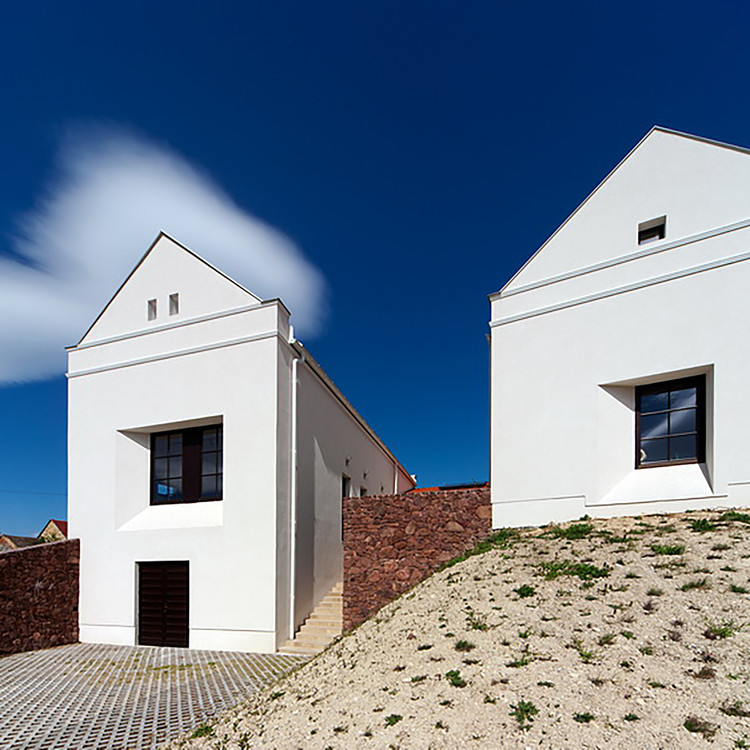
Cross-continental architecture practice KOSMOS Architects have revealed the full design intent for their HelloWood 2016 installation. The wooden structure, dubbed "Thread," subverts the conventional notion of the wall as a divider of space, reinventing it as a new zone of inclusivism and human engagement. Their entire design and construction process was guided by Maslow's hierarchy of human needs, leading to a structure that brings people together and fulfills them in different ways, level by level.




.jpg?1464010172&format=webp&width=640&height=429)

.jpg?1464010004)
.jpg?1464010345)
.jpg?1464010198)
.jpg?1464010172)













































































