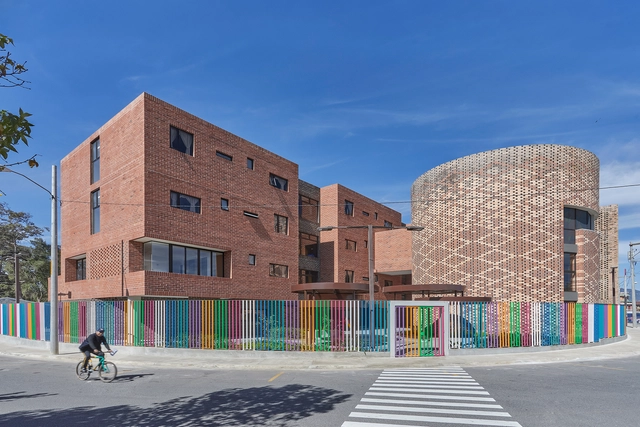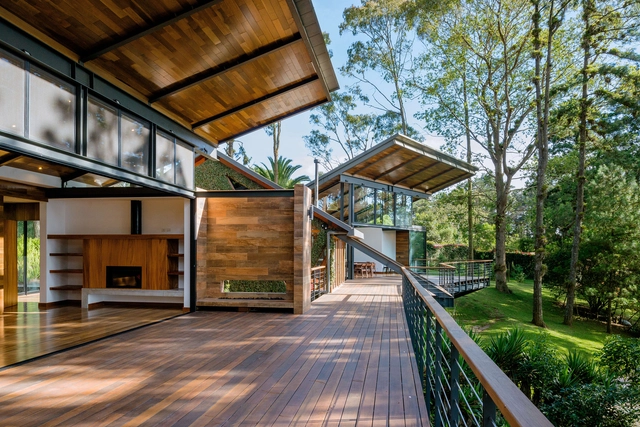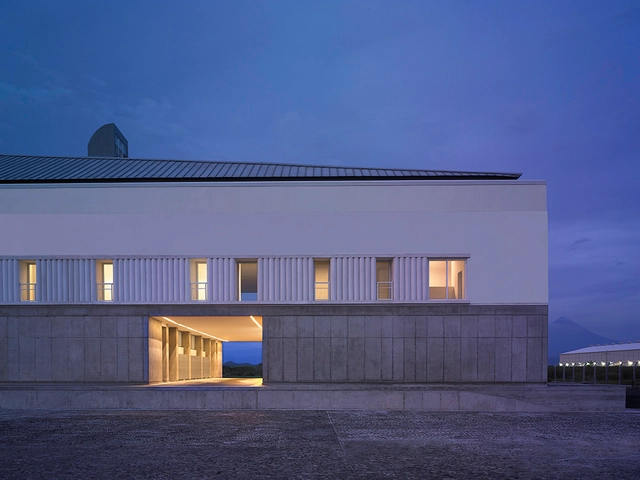ArchDaily
Guatemala
Guatemala
April 25, 2024
https://www.archdaily.com/1015913/la-bocha-house-ydr-estudio-plus-ar-estudio Paula Pintos
November 10, 2023
https://www.archdaily.com/1009565/plantando-semillas-community-center-taller-aca Pilar Caballero
September 26, 2023
https://www.archdaily.com/1007343/us-embassy-guatemala-city-the-miller-hull-partnership Valeria Silva
January 14, 2023
https://www.archdaily.com/994469/edificio-aeme-paz-arquitectura Pilar Caballero
September 08, 2022
https://www.archdaily.com/988642/the-tiny-house-quinn-taller-aca Valeria Silva
May 03, 2022
https://www.archdaily.com/981047/nea-house-ydr-estudio-plus-deoc-arquitectos Valeria Silva
March 12, 2021
https://www.archdaily.com/910416/plan-b-guatemala-deoc-arquitectos Daniel Tapia
May 11, 2020
© Topofilia Studio - Doris Trejo + 26
Area
Area of this architecture project
Area:
3350 m²
Year
Completion year of this architecture project
Year:
2020
Manufacturers
Brands with products used in this architecture project
Manufacturers: AutoDesk Lumion Vectorworks Sherwin-Williams Adobe , +7 Coalvi , El Volcan , Mixto Listo , Pintura La Paleta , Pisos Casa Blanca , Sherwin Williams , Trimble -7 https://www.archdaily.com/939201/ronald-mcdonald-house-n-taller-aca-plus-little-coins Valeria Silva
May 07, 2020
Multi-Functional Bamboo Eco-School, Guatemala (Image: Josué Samol Navichoc) Join Cosmic Social Outreach team for their LIVE 'Virtual Convergence - Cosmic Legacy Event' Film Premiere "Building a Bamboo Future".
In 2018, the non profit organisation 'Cosmic Convergence' created a Bio-Construction Workshop for international students and built structures for an annual Art and Music festival on Lake Atitlán. These structures were then donated to the most underdeveloped pueblo in the area and were used to build a bamboo Primary School. Traditional Mayan building techniques were used in this sustainable and environmental architectural project which was a unique collaboration between indigenous locals, volunteers and international professionals.
The film will show 10 months
https://www.archdaily.com/939108/live-virtual-convergence-cosmic-legacy Rene Submissions
February 20, 2020
https://www.archdaily.com/933538/house-bf-paz-arquitectura Andreas Luco
September 17, 2018
https://www.archdaily.com/901633/la-cabanita-paz-arquitectura Daniel Tapia
June 08, 2018
https://www.archdaily.com/895425/ayvalaan-house-paz-arquitectura Rayen Sagredo
June 06, 2018
https://www.archdaily.com/895427/clara-house-paz-arquitectura Rayen Sagredo
May 31, 2018
https://www.archdaily.com/895429/lp1-house-paz-arquitectura Rayen Sagredo
January 11, 2018
https://www.archdaily.com/801092/residencia-san-isidro-valls-arquitectos-valls-arquitectos Sabrina Leiva
October 29, 2016
https://www.archdaily.com/796238/m-apartments-pxparchitecture-and-partners-plus-david-garda-taller-de-arquitectura Daniela Cardenas
February 07, 2016
https://www.archdaily.com/781633/mag-corporate-headquarters-cure-and-penabad Daniel Sánchez
December 05, 2014
https://www.archdaily.com/571132/terraesperanza-legorreta-legorreta Daniela Cruz
















