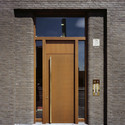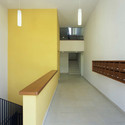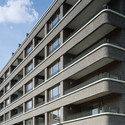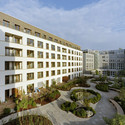
Germany
Arp Museum / Meier Partners

-
Architects: Meier Partners
https://www.archdaily.com/104188/arp-museum-richard-meier-partnersKelly Minner
Luneburg University's Libeskind Building / Daniel Libeskind

-
Architects: Daniel Libenskind
-
Manufacturers: Fabromont AG
https://www.archdaily.com/100889/luneburg-universitys-libeskind-building-daniel-libeskindAlison Furuto
Sharp Cut Workshop / Atelier st
https://www.archdaily.com/94494/sharp-cut-workshop-atelier-stKelly Minner
Westgarten / Stefan Forster Architekten

-
Architects: Stefan Forster Architekten
- Area: 2352 m²
- Year: 2005
https://www.archdaily.com/94238/westgarten-stefan-forster-architektenAndrew Rosenberg
Nhow Hotel / Tchoban Voss Architekten
https://www.archdaily.com/92587/nhow-hotel-nps-tchoban-vossNico Saieh
AD Classics: Jewish Museum, Berlin / Studio Libeskind

-
Architects: Studio Libeskind
- Area: 15500 m²
- Year: 1999
-
Manufacturers: Vectorworks
https://www.archdaily.com/91273/ad-classics-jewish-museum-berlin-daniel-libeskindEvan Pavka
AD Classics: Unité d’Habition, Berlin / Le Corbusier
https://www.archdaily.com/88704/ad-classics-corbusierhaus-le-corbusierAndrew Kroll
Wilhelminian Apartment / BERLINRODEO
https://www.archdaily.com/89510/wilhelminian-apartment-berlinrodeoSebastian J
Hegau Tower / Murphy Jahn
https://www.archdaily.com/87882/hegau-tower-murphy-jahnKelly Minner
AD Classics: Dessau Bauhaus / Walter Gropius
https://www.archdaily.com/87728/ad-classics-dessau-bauhaus-walter-gropiusMegan Sveiven
Exhibition Design: 800 years of Crosiers / HMGB Architects
https://www.archdaily.com/87094/exhibition-design-800-years-of-crosiers-hmgb-architectsAndrew Rosenberg
Labels Berlin 2 / HHF Architects
https://www.archdaily.com/86414/labels-berlin-2-hhf-architectsKelly Minner
RS+Yellow Distribution Centre / Bolles + Wilson
https://www.archdaily.com/82905/rsyellow-distribution-centre-bolles-wilsonNico Saieh
Kaldewei Entrance Pavilion and Reception Rooms / Bolles + Wilson

-
Architects: Bolles + Wilson
- Area: 550 m²
- Year: 2007
https://www.archdaily.com/81251/kaldewei-entrance-pavilion-and-reception-rooms-bolles-wilsonNico Saieh
DLRG Lifeboat Station / Kunze Seeholzer
https://www.archdaily.com/79072/dlrg-lifeboat-station-kunze-seeholzerNico Saieh
Horse on the Ceiling / Zauberscho(e)n

-
Architects: Zauberscho(e)n
- Area: 400 m²
- Year: 2010
https://www.archdaily.com/75447/horse-on-the-ceiling-zauberschoenNico Saieh
St Laurentius / C18 Architekten
https://www.archdaily.com/75265/st-laurentius-c18-architektenNico Saieh




















































































