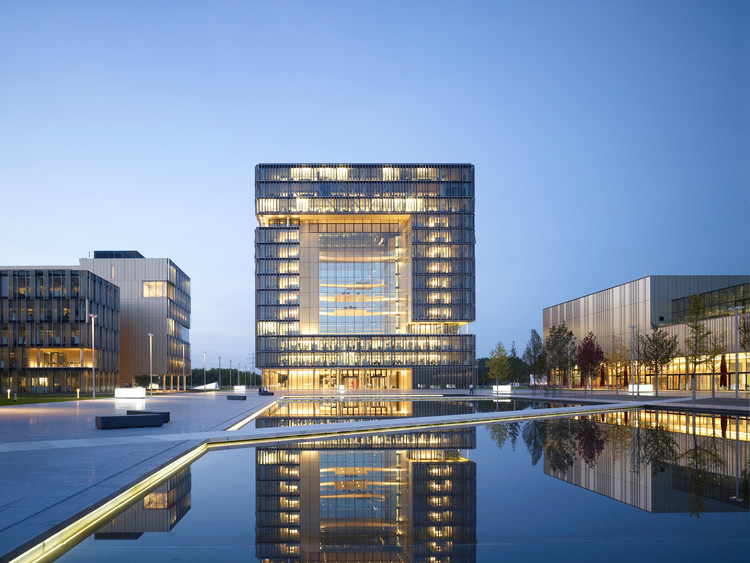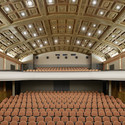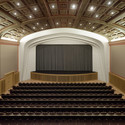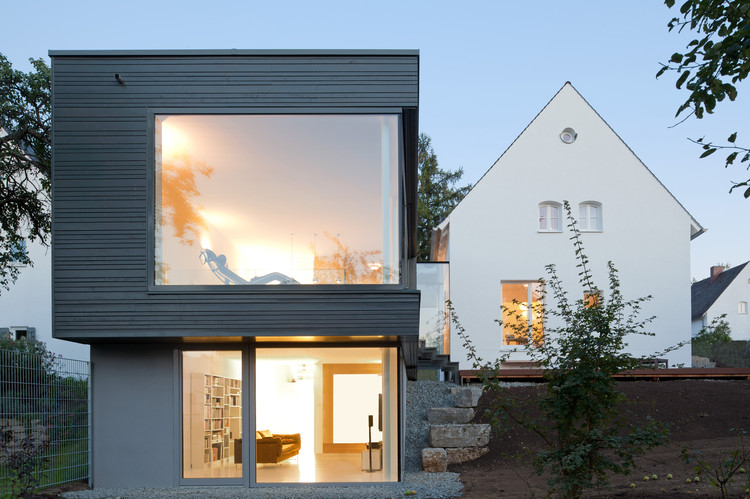
Germany
House with Music Room / Beer Architektur Städtebau
https://www.archdaily.com/343964/house-with-music-room-beer-architektur-stadtebauJavier Gaete
Filmtheater Weltspiegel Cottbus / Studio Alexander Fehre
https://www.archdaily.com/343663/filmtheater-weltspiegel-cottbus-studio-alexander-fehreJavier Gaete
Cargocenter Frankfurt / Kölling Architekten

-
Architects: Kölling Architekten
- Area: 74750 m²
- Year: 2007
https://www.archdaily.com/342923/cargocenter-frankfurt-kolling-architektenJonathan Alarcón
'THE:SQUARE³' Mixed-Use Development Proposal / Moritz Gruppe + LAVA

Conceived by visionary developer Moritz Gruppe and designed by internationally acclaimed architects, LAVA, the three towers of gold, silver, and bronze and three diagonal shaped city blocks make up THE:SQUARE³, a new mixed use development inspired by sport that revitalizes a unique urban quarter in Berlin. With the theme, 'Life, Nature, Sports', their mixed-use concept is perfectly adapted and related to the nearby environment and reflects the local centre of excellence for high-performance sport, promotes local, national and global sports, generating positive social, health and economic benefits to the area. More images and architects' description after the break.
https://www.archdaily.com/338682/thesquare%25c2%25b3-mixed-use-development-proposal-moritz-gruppe-lavaAlison Furuto
ICD/ITKE Research Pavilion / University of Stuttgart, Faculty of Architecture and Urban Planning

-
Interior Designers: University of Stuttgart, Faculty of Architecture and Urban Planning
- Area: 29 m²
- Year: 2012
https://www.archdaily.com/340374/icditke-research-pavilion-university-of-stuttgart-faculty-of-architecture-and-urban-planningJavier Gaete
Community Centre / Beer Architektur Städtebau

-
Architects: Beer Architektur Städtebau
- Year: 2012
https://www.archdaily.com/337966/community-centre-beer-architektur-stadtebauFernanda Castro
Hörsaalzentrum / HH+F Architekten

-
Architects: HH+F Architekten
- Area: 5550 m²
- Year: 2012
-
Professionals: club L94 Landschaftsarchitekten, Draheim Ingenieure, Jerusalem Ingenieure
https://www.archdaily.com/331713/horsaalzentrum-hhf-architektenDiego Hernández
Friedrich-Ebert-Schule / kreiling rosner architekten
https://www.archdaily.com/331877/friedrich-ebert-schule-kreiling-rosner-architektenSebastian Jordana
The Thermal Baths in Bad Ems / 4a Architekten

-
Architects: 4a Architekten
- Year: 2012
-
Manufacturers: Neuform-Türenwerk Hans Glock GmbH
https://www.archdaily.com/330002/the-thermal-baths-in-bad-ems-4a-architektenDaniel Sánchez
Q2, ThyssenKrupp Quarter Essen / JSWD Architekten + Chaix & Morel et Associés

-
Architects: Chaix & Morel et Associés, JSWD Architekten
- Year: 2010
-
Manufacturers: Otto Aman
-
Professionals: Ingenieurbüro Franke, ECE Projektmanagement GmbH & Co. KG, IDN Ingenieurbüro
https://www.archdaily.com/329962/q2-thyssenkrupp-quarter-essen-jswd-architekten-chaix-morel-et-associesSebastian Jordana
Interstice / fabi architekten bda
https://www.archdaily.com/328322/interstice-fabi-architekten-bdaJavier Gaete
Ecumenical Forum HafenCity / Wandel Hoefer Lorch + Hirsch

-
Architects: Wandel Hoefer Lorch + Hirsch
- Year: 2012
-
Manufacturers: Wittmunder Klinker Neuschoo, batimet
https://www.archdaily.com/327571/ecumenical-forum-hafencity-wandel-hoefer-lorch-hirschDiego Hernández
Childminders Centre (Haus der Tagesmütter) in Selb / TallerDE2 Arquitectos + Gutiérrez-delaFuente Arquitectos

-
Architects: Gutiérrez-delaFuente Arquitectos, TallerDE2 Arquitectos
- Area: 510 m²
- Year: 2012
https://www.archdaily.com/327667/childminders-centre-haus-der-tagesmutter-in-selb-tallerde2-arquitectos-gutierrez-delafuente-arquitectosSebastian Jordana
In Progress: Schwäbischer Verlag / Wiel Arets Architects

-
Architects: Wiel Arets Architects
- Year: 2013
-
Professionals: ABT, Eicher + Pauli, Winter·lngenieure
https://www.archdaily.com/327796/in-progress-schwabischer-verlag-wiel-arets-architectsDaniel Sánchez
Q1, ThyssenKrupp Quarter Essen / JSWD Architekten + Chaix & Morel et Associés

-
Architects: Chaix & Morel et Associés, JSWD Architekten
- Year: 2010
-
Manufacturers: POHL, Loytec, Ophelis, Wagner-Ewar, thyssenkrupp
https://www.archdaily.com/326747/q1-thyssenkrupp-quarter-essen-jswd-architekten-chaix-morel-et-associesSebastian Jordana
Muliy-storey Car Park / JSWD Architekten
https://www.archdaily.com/326466/multi-storey-car-park-jswd-architektenSebastian Jordana











































































