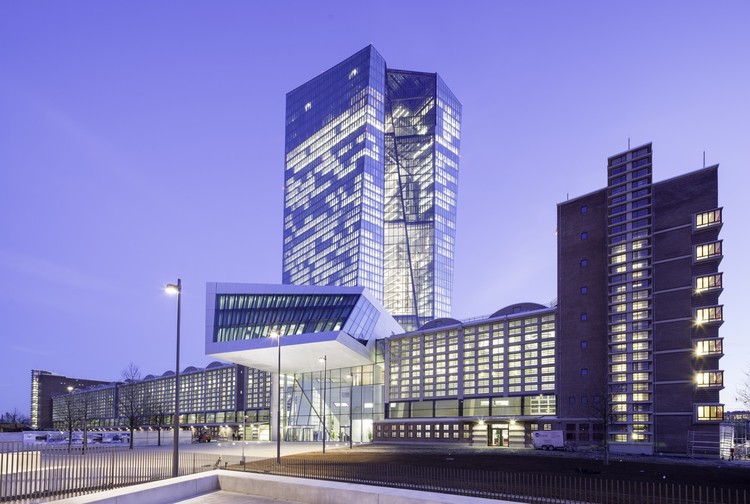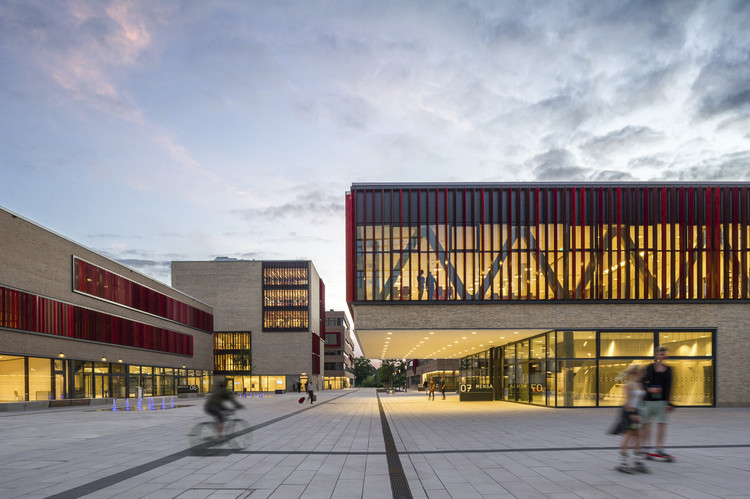
-
Architects: Almannai Fischer Architects, Harald Fuchshuber Engineer
- Area: 1800 m²
- Year: 2016
-
Manufacturers: FSB Franz Schneider Brakel, Rako, Argelith, DLW, HUECK, +4



_Simon_Menges_14.jpg?1480704219)



Frei Otto (1925-2015) was best known for his innovative lightweight structures, even naming an institute after them at the Stuttgart Technical University. His speciality in tension and membrane structures were, and still are, not only beautiful, but also incredibly modern for his time, creating forms that were entirely new to the eye. One of his most notable creations is the Multihalle, which he contributed towards with the architects Carlfried Mutschler + Partner in 1975; it still remains the largest freestanding wooden lattice structure in the world.
Following the award of the Pritzker Prize to Otto shortly before his death in 2015, the ZKM Center for Art and Media in Karlsruhe is hosting an exhibition of his works in order to introduce "new perspectives on the work of Frei Otto" while "formulating present-day questions concerning the future of our built environment." In service of this aim, architects FAR frohn&rojas created an exhibition design both reminiscent of Otto's deceptively simple structures, and carefully calibrated to show the huge archive of work to great effect. Read on to find out more about the exhibition and its design.






JHempel.jpg?1478704173)


.jpg?1478132016)
