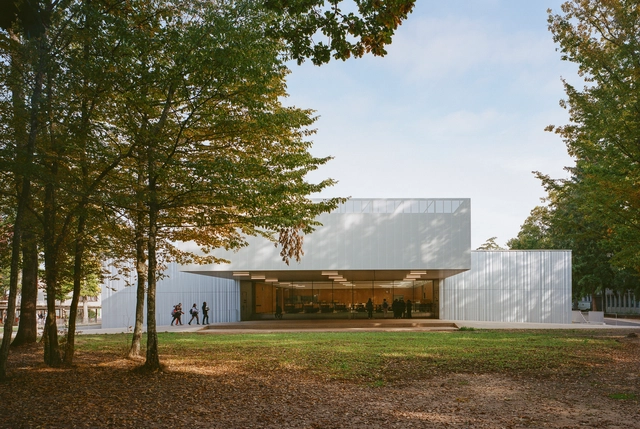-
ArchDaily
-
France
France
https://www.archdaily.com/1007552/atelier-for-a-photographer-geley-architectureHadir Al Koshta
https://www.archdaily.com/1007134/buzenval-nzi-architectesPilar Caballero
https://www.archdaily.com/1007038/laherrere-center-cobe-architecture-and-paysageClara Ott
https://www.archdaily.com/1006807/le-sauna-de-veillac-atelier-ajoHadir Al Koshta
https://www.archdaily.com/1006502/apartment-s-enzo-rosada-architectePilar Caballero
https://www.archdaily.com/1006492/joliot-curie-school-catering-service-and-school-life-center-ateliers-o-s-architectesPaula Pintos
https://www.archdaily.com/1006414/hermes-workshops-lina-ghotmeh-architecturePaula Pintos
https://www.archdaily.com/1006409/la-fantaisie-hotel-petitdidierprioux-architectsHadir Al Koshta
https://www.archdaily.com/1006257/health-municipal-clinic-in-liffol-le-grand-studioladaValeria Silva
https://www.archdaily.com/1006307/queyries-zw-a-zweyacker-and-associesHadir Al Koshta
https://www.archdaily.com/1006188/bordeaux-brazza-ucpa-sport-station-np2fPaula Pintos
https://www.archdaily.com/1006011/ratp-habitat-headquarters-atelier-du-pontPaula Pintos
https://www.archdaily.com/1006008/chez-nous-office-atelier-du-pontAndreas Luco
https://www.archdaily.com/1005822/house-in-gerardmer-studioladaValeria Silva
https://www.archdaily.com/985244/pastoral-symphony-installation-bourguignon-quentin-plus-delebecque-marin-plus-doin-lucAndreas Luco
https://www.archdaily.com/1005555/ulteam-renovation-arte-charprentierValeria Silva
https://www.archdaily.com/1005345/building-h-at-the-maison-de-leconomie-pessac-university-campus-marjan-hessamfar-and-joe-verons-architectes-associesPaula Pintos
https://www.archdaily.com/1005346/ridel-apartment-mioguiPaula Pintos













