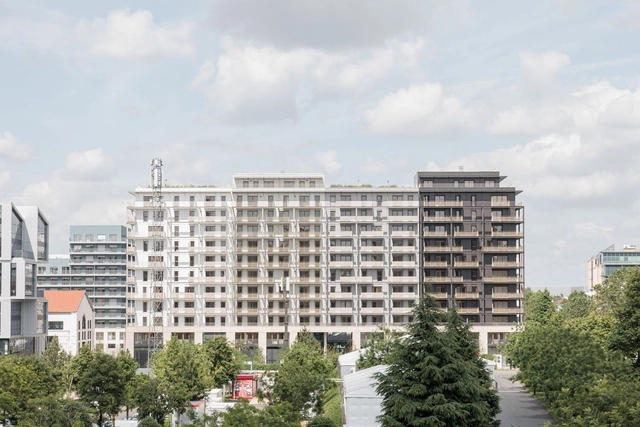
France
Athletes' Village Paris 2024 Olympic Games / TRIPTYQUE + chaixetmorel.
https://www.archdaily.com/1029234/athletes-village-paris-2024-olympic-games-triptyque-plus-chaixetmorelAndreas Luco
Wood is the New Black House / Java Architecture

-
Architects: Java Architecture
- Area: 459 m²
- Year: 2024
-
Professionals: Malvina Bali, ELECTRICITY 40, DCP PLUMBING, Albuquerque, ETCHART ENERGY, +1
https://www.archdaily.com/1028998/wood-is-the-new-black-house-java-architectureHadir Al Koshta
Participative social housing in Crolles / INDY ARCHITECTES
https://www.archdaily.com/1028906/participative-social-housing-in-crolles-indy-architectesAndreas Luco
Maison de la Federation Française de Canoë Kayak et Sports de Pagaie / Le Studio Sanna Baldé

-
Architects: Le Studio Sanna Baldé
- Area: 1950 m²
- Year: 2024
https://www.archdaily.com/1028904/maison-de-la-federation-francaise-de-canoe-kayak-et-sports-de-pagaie-le-studio-sanna-baldeAndreas Luco
House of Landes / Maud Caubet Architectes

-
Architects: Maud Caubet Architects
- Area: 178 m²
- Year: 2024
-
Professionals: IDC, Architectes DPLG
https://www.archdaily.com/1028905/house-of-landes-maud-caubet-architectesAndreas Luco
Multi-Childcare Crèche / Dominique Coulon & associés

-
Architects: Dominique Coulon & associés
- Area: 705 m²
- Year: 2024
-
Professionals: Batiserf Ingénierie, E3 Économie, Gilbert Jost, DB Silence, Tout Un Programme, +2
https://www.archdaily.com/1028605/multi-childcare-creche-dominique-coulon-and-associesPilar Caballero
Early Childhood Center / Guillaume Ramillien Architecture

-
Architects: Guillaume Ramillien Architecture
- Area: 1350 m²
- Year: 2024
-
Manufacturers: Orona Pecres
https://www.archdaily.com/1028188/early-childhood-center-guillaume-ramillien-architecturePilar Caballero
JUMP Building / KAAN Architecten

-
Architects: KAAN Architecten
- Area: 19715 m²
- Year: 2024
-
Professionals: ALTO, SCO coordination, EVP, Denerier + Martzolf urbanistes, RFR, +11
https://www.archdaily.com/1028448/jump-building-kaan-architectenPilar Caballero
Newood Housing / La Architectures + AQMA

-
Architects: AQMA, La Architectures
- Area: 5990 m²
- Year: 2024
-
Manufacturers: Arcelor Mittal, Lignalpes, Serge Ferrari
https://www.archdaily.com/1028195/newood-housing-la-architectures-plus-aqmaAndreas Luco
VPA Townhouse Rehabilitation and Elevation / Tout Va Bien architecture

-
Architects: Tout Va Bien architecture
- Area: 175 m²
- Year: 2024
-
Manufacturers: PRB, Steico
https://www.archdaily.com/1028134/vpa-townhouse-rehabilitation-and-elevation-tout-va-bien-architectureHadir Al Koshta
H House / Margot Aurensan Architecte
https://www.archdaily.com/1028126/h-house-margot-aurensan-architecteHadir Al Koshta
Cité Griset Apartment / Mesnil Architectures

-
Architects: Mesnil Architectures
- Area: 157 m²
- Year: 2024
https://www.archdaily.com/1028099/cite-griset-apartment-mesnil-architecturesPilar Caballero
Townhouse Extension / LAC Architecture
https://www.archdaily.com/1027903/townhouse-extension-lac-architecturePilar Caballero
PIR.116 House / Mardi | Maison d' Architecture & Design Intérieur
https://www.archdaily.com/1027925/pi16-house-mardi-maison-d-architecture-and-design-interieurValeria Silva
























































































