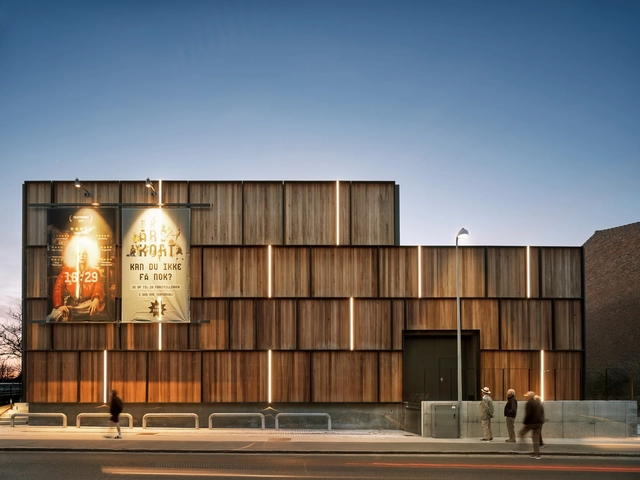ArchDaily
Denmark
Denmark
September 21, 2024
https://www.archdaily.com/1021423/kronlob-island-vilhelm-lauritzen-architects-plus-cobe Hadir Al Koshta
September 18, 2024
https://www.archdaily.com/1021163/norlys-charging-park-drejebaenken-adept Andreas Luco
September 16, 2024
https://www.archdaily.com/1021185/stork-meadow-nature-park-cf-moller-architects Valeria Silva
September 10, 2024
https://www.archdaily.com/1020960/kunsthal-44moen-pihlmann-architects Anna Dumitru
August 21, 2024
A 500-metre-long, uninterrupted steel wire that winds its way through the exhibition spaces, Photo: Erik Jan Ouwerkerk.
Enjoy a sensuous, minimalist installation of work by the internationally acclaimed Japanese architect Sou Fujimoto. This is the first time his work has been presented in Denmark in a solo exhibition. One large, 3-D sketch, made of 500 metres of steel wire, frames a presentation of 12 different architectural projects. Rooted in Fujimoto’s design philosophy, all of them seek to create a correlation between nature and architecture.
https://www.archdaily.com/1020349/sou-fujimoto-primitive-future-everything-is-circulating Rene Submissions
August 19, 2024
https://www.archdaily.com/1020104/kalvebod-faelled-school-lundgaard-and-tranberg-architects Andreas Luco
August 18, 2024
https://www.archdaily.com/1020115/regan-vest-danish-cold-war-museum-aart-architects Hadir Al Koshta
August 17, 2024
https://www.archdaily.com/1019993/climate-adaptation-kokkedal-urban-playground-schonherr Pilar Caballero
August 16, 2024
https://www.archdaily.com/1020048/danske-banks-domicile-lundgaard-and-tranberg-architects Pilar Caballero
August 15, 2024
https://www.archdaily.com/1020068/axel-towers-lundgaard-and-tranberg-architects Valeria Silva
August 15, 2024
https://www.archdaily.com/1020082/nature-park-amager-adept Hadir Al Koshta
August 14, 2024
https://www.archdaily.com/1019996/tuborg-salt-meadow-residence-buildings-lundgaard-and-tranberg-architects Pilar Caballero
August 09, 2024
https://www.archdaily.com/1019854/dtu-skylab-research-and-education-building-rorbaek-og-moller-arkitekter Hana Abdel
July 19, 2024
https://www.archdaily.com/1019006/trekroner-church-rorbaek-og-moller-arkitekter Hadir Al Koshta
July 10, 2024
https://www.archdaily.com/1018615/novonesis-innovation-campus-vilhelm-lauritzen-architects Hadir Al Koshta
July 01, 2024
https://www.archdaily.com/1018258/crafts-college-residence-in-horsens-cubo-arkitekter Hadir Al Koshta
June 04, 2024
https://www.archdaily.com/1017297/timber-house-parking-vilhelm-lauritzen-architects Paula Pintos
June 03, 2024
Area
Area of this architecture project
Area:
1425 m²
Year
Completion year of this architecture project
Year:
2022
https://www.archdaily.com/1017232/mungo-park-theatre-christensen-and-co-architects Paula Pintos














