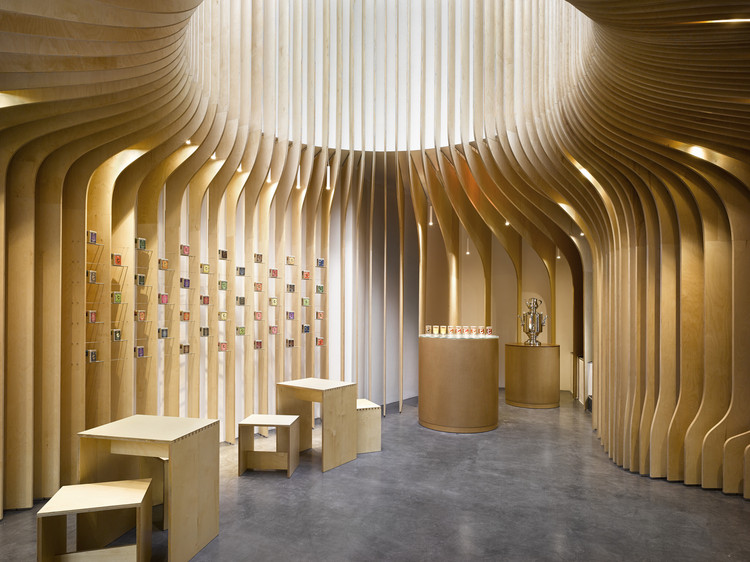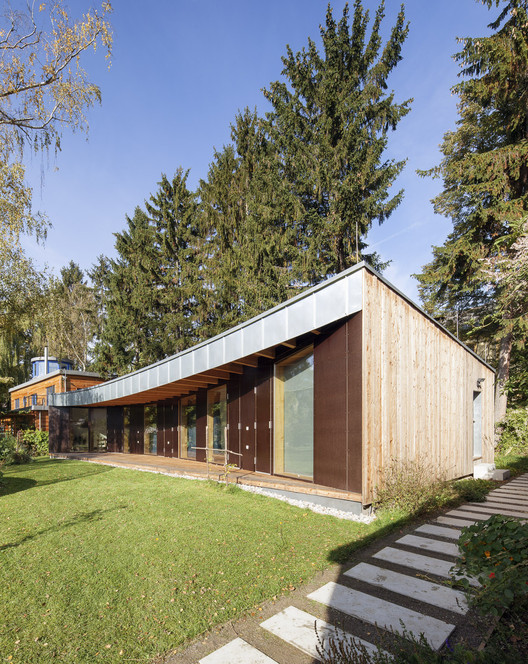ArchDaily
Czech Republic
Czech Republic
November 07, 2014
https://www.archdaily.com/565355/bogle-architects-win-building-of-the-year-award-for-laser-research-campus Karissa Rosenfield
October 24, 2014
https://www.archdaily.com/559245/a1-house-a1architects Karen Valenzuela
October 10, 2014
https://www.archdaily.com/554411/attic-loft-reconstruction-b2-architecture Daniel Sánchez
September 24, 2014
https://www.archdaily.com/544963/m-and-v-branch-office-rudolf-muller Karen Valenzuela
September 14, 2014
https://www.archdaily.com/543677/family-house-revnice-jra-jarousek-rochova-architekti Daniel Sánchez
September 09, 2014
https://www.archdaily.com/543570/lake-cabin-fam-architekti-feilden-mawson Karen Valenzuela
September 05, 2014
https://www.archdaily.com/543472/houseboat-mjolk-architekti Cristian Aguilar
August 13, 2014
https://www.archdaily.com/537076/reconstruction-of-building-ostrava-svinov-projektstudio Diego Hernández
August 04, 2014
https://www.archdaily.com/532476/reconstruction-of-the-square-in-frydlant-balda-architeckt Cristian Aguilar
August 01, 2014
https://www.archdaily.com/530168/training-center-3-1-architekti Cristian Aguilar
July 29, 2014
https://www.archdaily.com/530130/horse-stable-refurbishment-3-1-architekti Cristian Aguilar
June 21, 2014
https://www.archdaily.com/517666/t-boutique-studio-pha Daniel Sánchez
June 19, 2014
https://www.archdaily.com/516085/kcev-petr-hajek-architekti Karen Valenzuela
June 17, 2014
https://www.archdaily.com/516166/bar-aquarium-next-level-studio Cristian Aguilar
June 16, 2014
https://www.archdaily.com/516034/chameleon-house-petr-hajek-architekti Karen Valenzuela
May 19, 2014
https://www.archdaily.com/506512/rd-revnice-ateliersad Cristian Aguilar
April 21, 2014
https://www.archdaily.com/497664/new-cemex-headquarters-atelier-povetron Daniel Sánchez
March 26, 2014
https://www.archdaily.com/489541/train-stop-varnsdorf-nil-pivovar-kocour-domyjinak Karen Valenzuela



























































































