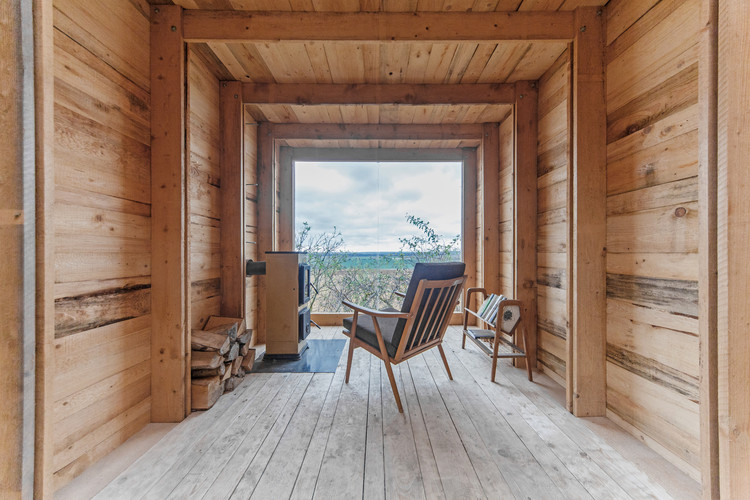ArchDaily
Czech Republic
Czech Republic
June 01, 2018
https://www.archdaily.com/895431/the-crystal-ra15 Rayen Sagredo
May 24, 2018
https://www.archdaily.com/894972/family-house-neveklov-atelier-kunc-architects Rayen Sagredo
May 21, 2018
https://www.archdaily.com/894728/pavilion-of-humanity-chybik-plus-kristof Rayen Sagredo
May 08, 2018
https://www.archdaily.com/893795/boiler-house-libcice-nad-vltavou-atelier-hoffman Daniel Tapia
March 28, 2018
https://www.archdaily.com/889352/residence-rr-monom Rayen Sagredo
March 18, 2018
https://www.archdaily.com/804333/therapeutic-community-sananim-sporadical Sabrina Leiva
March 15, 2018
https://www.archdaily.com/890615/the-cabin-jan-tyrpekl Daniel Tapia
March 14, 2018
https://www.archdaily.com/805862/loft-4-smlxl Valentina Villa
March 08, 2018
https://www.archdaily.com/889839/landscape-and-building-merge-in-new-czech-forestry-commission-centre Yiling Shen
March 01, 2018
https://www.archdaily.com/889816/dolni-brezany-sports-hall-sporadical Cristobal Rojas
December 26, 2017
https://www.archdaily.com/885988/two-houses-deers-and-trees-lenka-mikova Cristobal Rojas
December 18, 2017
https://www.archdaily.com/885590/modification-of-the-chateau-hill-in-litomysl-sepka-architekti Daniel Tapia
December 16, 2017
https://www.archdaily.com/884663/life-between-paintings-xtopix Daniel Tapia
December 06, 2017
https://www.archdaily.com/884959/making-of-a-forest-mjolk-architekti Rayen Sagredo
November 07, 2017
https://www.archdaily.com/883200/richard-meier-and-partners-designs-two-villas-for-ground-up-modern-community-in-czech-republic Patrick Lynch
November 05, 2017
© BoysPlayNice + 36
Area
Area of this architecture project
Area:
346 m²
Year
Completion year of this architecture project
Year:
2017
Manufacturers
Brands with products used in this architecture project
Manufacturers: Hansgrohe RHEINZINK Reynaers Aluminium ABB , Ares , +13 Atika , Boen , Bomma , CRW , Corian , Corten , Delta Light , Duke , Hormann , Hoxter , NATUZZI , Ragno , Stiebel Eltron -13
https://www.archdaily.com/882863/engel-house-cmc-architects Rayen Sagredo
November 01, 2017
https://www.archdaily.com/882640/rusty-house-ok-plan-architects Cristobal Rojas
October 24, 2017
https://www.archdaily.com/882114/villa-in-frydava-uhlik-architekti Rayen Sagredo















