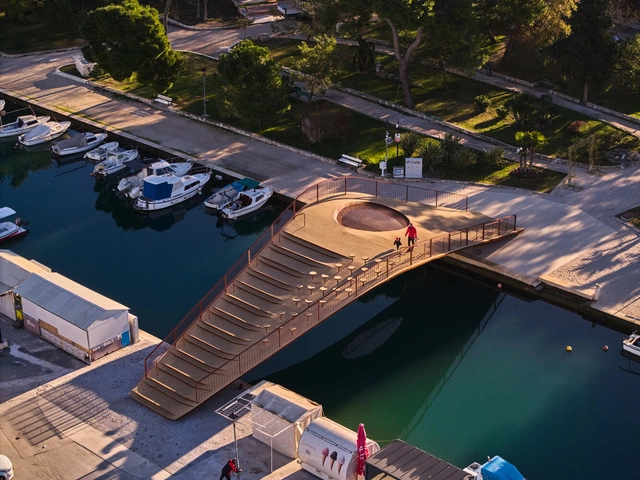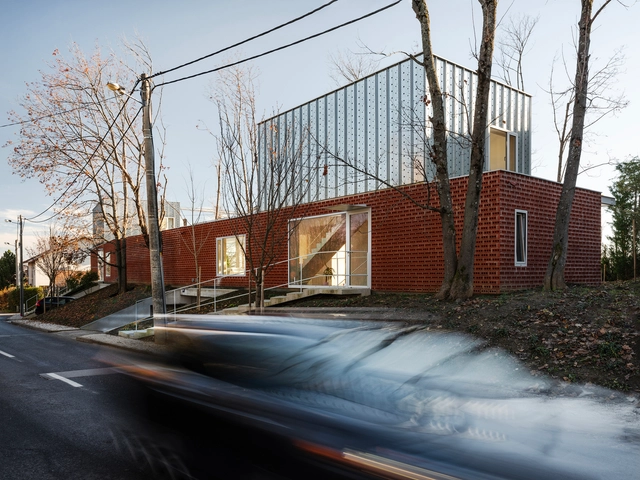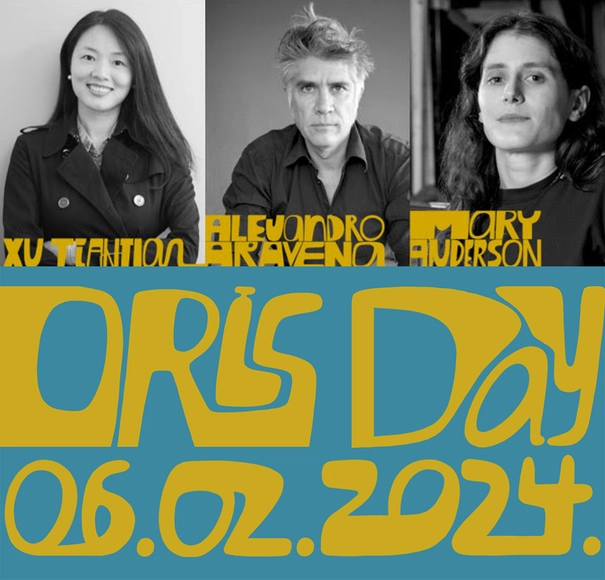
-
Architects: Prostorne Taktike
- Area: 237 m²
- Year: 2024
-
Manufacturers: Gracotech, Stina Šibenik




Since 2001, Days of Oris has brought together some of the world's most interesting global architects, in Zagreb, Croatia. This year three global practices bring unique perspective from diverse geographies: Mary Anderson from Assemble (UK), a community oriented practice that does not only focus on the building, but rather on the social impact of their projects; Xu Tiantian from DnA Design and Architecture (China), with a focus on rural China and its communities, delivering an architecture with a strong identity; and Pritzker laureate Alejandro Aravena, whose practice ELEMENTAL (Chile) has brought new perspectives to social housing and public projects across the globe, focusing on the right answer that architecture should respond to.






