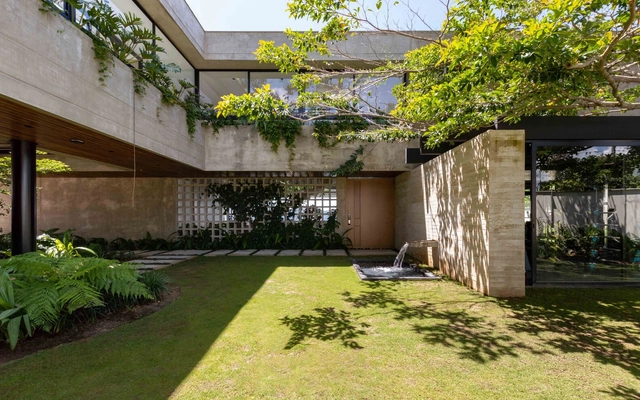
Colombia
OT House / DARP - De Arquitectura y Paisaje
https://www.archdaily.com/1000963/ot-house-darp-de-arquitectura-y-paisajeBenjamin Zapico
Walirumana Ethno Educational Center / Salba
https://www.archdaily.com/980382/walirumana-ethno-educational-center-salbaPilar Caballero
A Community Built Fog Catcher / Alsar Atelier + Oscar Zamora + César Salomón + SCA

-
Architects: Alsar Atelier, César Salomón, Oscar Zamora, SCA
- Area: 269 ft²
- Year: 2022
-
Manufacturers: Matecsa
https://www.archdaily.com/999545/a-community-built-fog-catcher-alsar-atelier-plus-oscar-zamora-plus-cesar-salomon-plus-scaPilar Caballero
Amaluna House / Plan:b arquitectos
https://www.archdaily.com/999440/amaluna-house-plan-b-arquitectosAndreas Luco
House in the Woods / Green Mecano
https://www.archdaily.com/998537/house-in-the-woods-green-mecanoBenjamin Zapico
Mountain House / Coonvite
https://www.archdaily.com/997980/mountain-house-coonviteAndreas Luco
Great Colombian Park / DARP - De Arquitectura y Paisaje

-
Architects: DARP - De Arquitectura y Paisaje
- Year: 2022
https://www.archdaily.com/997454/great-colombian-park-darp-de-arquitectura-y-paisajePilar Caballero
PAF House / Fernán Olarte Pinto / OG Arquitectura & Construcción
https://www.archdaily.com/997324/paf-house-fernan-olarte-pinto-og-arquitectura-and-construccionPilar Caballero
Balcony House / Bassico Arquitectos

-
Architects: Bassico Arquitectos
- Area: 8633 ft²
- Year: 2022
-
Manufacturers: El Cedro Rojo, Konkretus
https://www.archdaily.com/996503/balcony-house-bassico-arquitectosPilar Caballero
El Gulungo Building / ALH Taller de Arquitectura

-
Architects: ALH Taller de Arquitectura
- Area: 3400 m²
- Year: 2019
-
Manufacturers: AutoDesk, Anticuario de la construcción, Ventaneria, Construmetal
https://www.archdaily.com/968263/el-gulungo-building-alh-taller-de-arquitecturaValeria Silva
Cuna de Campeones Child Development Center / Espacio Colectivo Arquitectos

-
Architects: Espacio Colectivo Arquitectos
- Area: 2800 m²
-
Manufacturers: Hunter Douglas
https://www.archdaily.com/993885/cuna-de-campeones-child-development-center-espacio-colectivo-arquitectosAgustina Coulleri
Central University / taller de arquitectura de bogotá + Taller Architects

-
Architects: Taller Architects, taller de arquitectura de bogotá
- Area: 26174 m²
- Year: 2019
-
Manufacturers: Alfa, Hi-Light Industries, P&P Prefabricaciones y proyectos, Pizacryll, Ventanar
https://www.archdaily.com/993424/central-university-taller-de-arquitectura-de-bogota-plus-taller-architectsPilar Caballero
Milguaduas House / ritmo arquitectos

-
Architects: ritmo arquitectos
- Area: 520 m²
- Year: 2021
https://www.archdaily.com/990960/milguaduas-house-ritmo-arquitectosValeria Silva
Landmark Hotel / Plan:b arquitectos

-
Architects: Plan:b arquitectos
- Area: 5133 m²
- Year: 2022
-
Manufacturers: Cimbrados, Corona, Fabricaciones Santa Fe, Indural
https://www.archdaily.com/989367/landmark-hotel-plan-b-arquitectosAgustina Coulleri
Classroom Apu Kumanday TSL Colombia 2022 / República Portátil + Coonvite + Lucía Garzón

-
Architects: Coonvite, Lucía Garzón, República Portátil
- Area: 26 m²
- Year: 2022
https://www.archdaily.com/988889/classroom-apu-kumanday-tsl-colombia-2022-republica-portatil-plus-coonvite-plus-lucia-garzonPilar Caballero
Environmental Classroom UES / Plan:b arquitectos

-
Architects: Plan:b arquitectos
- Area: 31 m²
- Year: 2021
-
Manufacturers: Argos, Inmunizadora Serye, Vidrios Andino
https://www.archdaily.com/988854/environmental-classroom-ues-plan-b-arquitectosAndreas Luco
House in Mendihuaca / Plan:b arquitectos

-
Architects: Plan:b arquitectos
- Area: 3552 ft²
- Year: 2022
-
Manufacturers: Cemex, Metroblock, Mosaicos Bien, Sensi d'Acqua
https://www.archdaily.com/988768/house-in-mendihuaca-plan-b-arquitectosPilar Caballero





























































































