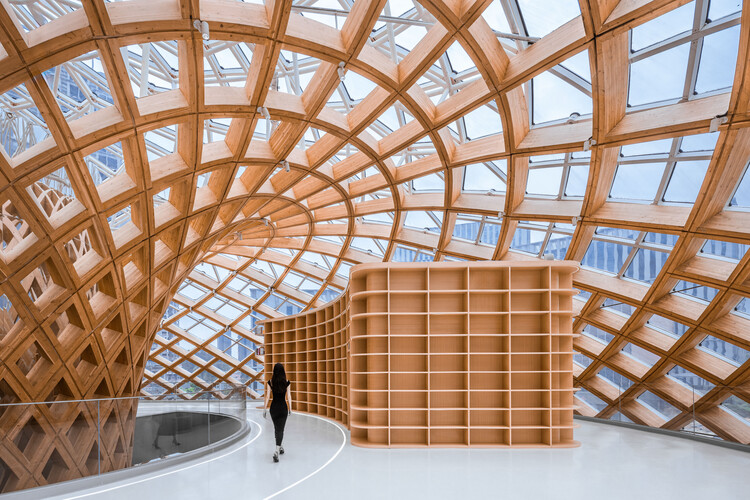-
ArchDaily
-
China
China
 © Edward Shi
© Edward Shihttps://www.archdaily.com/1021786/hakusan-megane-shanghai-each-design韩爽 - HAN Shuang
https://www.archdaily.com/1022040/mulan-warm-village-persimmon-house-uao-designAndreas Luco
https://www.archdaily.com/1022100/ventilation-tower-and-ventilation-shaft-atelier-z-plusPilar Caballero
https://www.archdaily.com/1022006/wdb-kindergarten-hibinosekkei-plus-youji-no-shiro-plus-kids-design-laboHana Abdel
https://www.archdaily.com/1021861/nujiang-river-72-canyon-scenic-area-archermitValeria Silva
https://www.archdaily.com/1021727/duling-educational-and-cultural-centre-project-mingle-the-university-of-hong-kongValeria Silva
https://www.archdaily.com/1021624/house-in-shunde-multi-architectureAndreas Luco
https://www.archdaily.com/1021665/zhongwei-desert-diamond-hotel-shuishiValeria Silva
https://www.archdaily.com/1021558/meet-and-eat-hengyang-store-lel-design-studio韩爽 - HAN Shuang
https://www.archdaily.com/1021551/the-exhibition-center-of-cannano-hot-designJuly Shao
https://www.archdaily.com/1021477/nebula-atelier-i-n-d-jAndreas Luco
https://www.archdaily.com/1021521/house-of-bluff-chaofficePilar Caballero
https://www.archdaily.com/1021458/jingdezhen-taoxichuan-cloud-engine-energy-center-xing-designValeria Silva
https://www.archdaily.com/1021441/porcelain-factory-plugin-revival-liu-kecheng-design-studio-plus-peoples-architecture-officePilar Caballero
https://www.archdaily.com/1021182/xingcheng-exhibition-garden-archermitPilar Caballero
https://www.archdaily.com/1021338/wuzhen-vessel-hotel-facade-design-workshopxzPilar Caballero
https://www.archdaily.com/1020683/beijing-751-library-do-union-architectureAndreas Luco
https://www.archdaily.com/1021146/dongqian-lake-club-houses-alvaro-siza-vieira-plus-carlos-castanheiraSusanna Moreira











