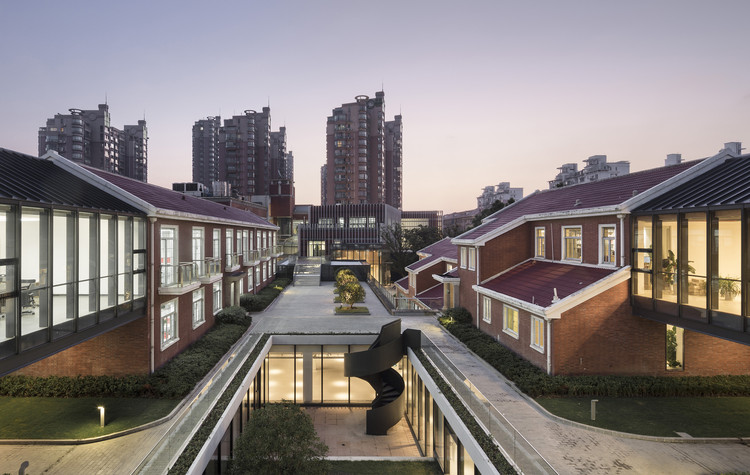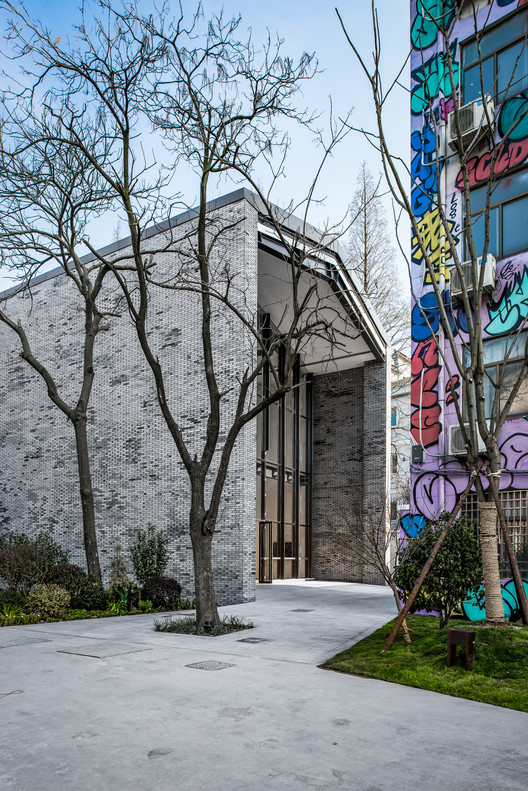
China
Reedom Bookstore / CaoPu studio
Design Wing / Coordination Asia
Refurbishment of an Old Functional Replacement Building / UDG + SEU
The R&D and innovative port of Anting International Automobile City, Site D / Atelier Deshaus
Kindergarten in Xieli Garden / UDG + SEU
Shenye TaiRan Building / ZHUBO DESIGN

-
Architects: ZHUBO DESIGN
- Area: 168950 m²
- Year: 2012
The Bamboo Garden / Atelier REP
Guanghua Road SOHO2 3Q / AIM Architecture
Hangzhou Zhongshuge Bookstore / Li Xiang
Hanergy Renewable Energy Exhibition Center / TRIAD China Ltd.

-
Architects: TRIAD China Ltd.
- Year: 2014
Hangzhou Phoenix Creative Building / gad

-
Architects: gad
- Area: 97000 m²
- Year: 2014
-
Professionals: Hangzhou Zhijiang Creative Park Development Co.Ltd, inner buildings
Schmidt Hammer Lassen Wins Competition for New Student Center and Library in China

Schmidt Hammer Lassen Architects has been awarded first prize in the competition to design the Student Center and Library for the Wenzhou-Kean University in Wenzhou, China. Set on 500 acres of land in a rural mountainous region, the 25,000 square meter project will provide learning and living space for 8,500 students.
Wenzhou-Kean University is cooperatively run by Wenzhou University, in China, and Kean University, in New Jersey, USA, and aims to merge Chinese and American teaching methodologies. Thus, the new Student Center and Library is focused on embracing diversity, interaction, and the sharing of knowledge.
Renovation of Wuzhen Beizha Silk Factory / DCA
Poly ShowRoom / waa
Call for Entries: Design a Sky Garden System for the Chong Qing Skyline

Competition Theme: Green – Eco - Future Building Systems and Lifestyle
The design intent is to create a system/network of eco-green elevated sky gardens within a soon to be realised super high-rise residential complex, with the aim of drastically improving the living environment and lifestyle of urban dwellers. This competition seeks young architects worldwide to provide innovative ideas to break the existing typology of the super high-rise and isolated lifestyles associated with high density urban living.
Fengxian Civic Centre Canopy / Atelier GOM

-
Architects: Atelier GOM
- Area: 4213 m²
- Year: 2015



































.jpg?1464871117&format=webp&width=640&height=580)
.jpg?1464871081)
.jpg?1464871097)
.jpg?1464871020)
.jpg?1464870969)
.jpg?1464871117)







































_for_web.jpg?1463126727)
_for_web.jpg?1463126798)
_for_web.jpg?1463127390)





