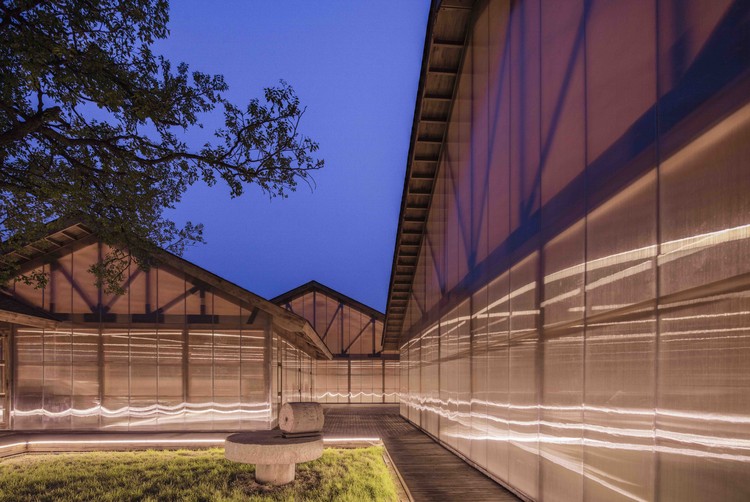
China
Hongkun Art Auditorium / penda
https://www.archdaily.com/799542/hongkun-art-auditorium-penda尚夕云 - SHANG Xiyun
Dabao Primary School and Community Cultural Centre / Elisabeth Lee

-
Architects: Elisabeth Lee
- Year: 2015
https://www.archdaily.com/799100/dabao-project-pan-charity-group-and-project-mingde舒岳康
The Dinosaur Egg Geological Museum / Wuhan HUST architecture and urban planning design institute

- Year: 2016
-
Professionals: Wuhan HUST architecture and urban planning design institute
https://www.archdaily.com/799360/the-dinosaur-egg-geological-museum-in-qinglong-mountain-wuhan-hust-architecture-and-urban-planning-design-institute尚夕云 - SHANG Xiyun
Da Chang Muslim Cultural Center / Architectural Design & Research Institute of SCUT

-
Architects: Architectural Design & Research Institute of Scut: Architectural Design & Research Institute of SCUT
- Area: 35000 m²
- Year: 2015
-
Professionals: City group
https://www.archdaily.com/799215/da-chang-muslim-cultural-center-architectural-design-and-research-institute-of-scut尚夕云 - SHANG Xiyun
Wheat Youth Arts Hotel / X+Living
https://www.archdaily.com/798928/wheat-youth-arts-hotel-x-plus-living尚夕云 - SHANG Xiyun
The Faculty Canteen of Tsinghua University / SUP Atelier
https://www.archdaily.com/799005/the-faculty-canteen-of-tsinghua-university-sup-atelier尚夕云 - SHANG Xiyun
Liuzhou Suiseki Hall / TianJin University Research Institute
https://www.archdaily.com/798941/liuzhou-suiseki-hall-tianjin-university-research-institute尚夕云 - SHANG Xiyun
Jing Kai New Media Center / hyperSity Architects
https://www.archdaily.com/798650/jing-kai-new-media-center-hypersity-office舒岳康
7 Slope Studios / NAN Architects
https://www.archdaily.com/797988/7-slope-studios-nan-architects尚夕云 - SHANG Xiyun
Tangshan Organic Farm / ARCHSTUDIO
https://www.archdaily.com/798694/tangshan-organic-farm-archstudio舒岳康
CREC Sales Pavilion & Library / Van Wang Architects

-
Architects: Van Wang Architects
- Area: 1700 m²
- Year: 2016
https://www.archdaily.com/796962/crec-sales-pavilion-and-library-van-wang-architects舒岳康
Flahalo Office Renovation / Atelier LI

- Area: 350 m²
https://www.archdaily.com/797268/flahalo-office-renovatio-atelier-li舒岳康
Vivid Color / Waterfrom design
https://www.archdaily.com/797796/vivid-color-waterform-design舒岳康 - SHU Yuekang
The Third Eye-Micro Renovation / Wutopia Lab
https://www.archdaily.com/798071/the-third-eye-micro-renovation-in-historic-building-wutopia-lab尚夕云 - SHANG Xiyun
Returning Hut / FM.X Interior Design

-
Architects: FM.X Interior Design
- Area: 390 m²
- Year: 2015
https://www.archdaily.com/797863/returning-hut-f-interior-design尚夕云 - SHANG Xiyun
SND Cultural & Sports Centre / Tianhua Architecture Planning & Engineering Ltd.

-
Architects: Tianhua Architecture Planning & Engineering Ltd.: Tianhua Architecture Planning & Engineering Ltd.
- Area: 170000 m²
- Year: 2016
-
Professionals: Suzhou Ushare Science & Technology Co.Ltd
https://www.archdaily.com/797581/snd-cultural-and-sports-centre-plus-tianhua-architecture-planning-and-engineering-ltd尚夕云 - SHANG Xiyun
Shanghai Hongqiao Performing Arts Center / BAU Brearley Architects + Urbanists
https://www.archdaily.com/797245/an-assemblage-of-difference-shanghai-hongqiao-performing-arts-center-bau尚夕云 - SHANG Xiyun
Chaimiduo Farm Restaurant and Bazaar / Zhaoyang Architects

-
Architects: Zhaoyang Architects
- Area: 631 m²
- Year: 2015
https://www.archdaily.com/797411/chaimiduo-farm-restaurant-and-bazaar-zhaoyang-architects尚夕云 - SHANG Xiyun
































































































