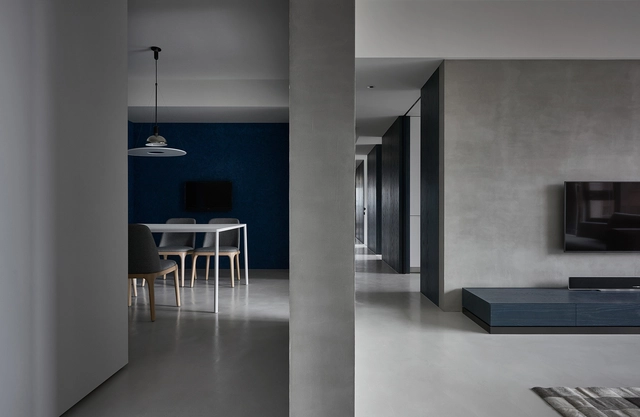
-
Architects: MAT Office
- Area: 300 m²
- Year: 2016


Coldefy & Associés Architectes Urbanistes, in collaboration with ECADI (East China Architectural Design and Research Institute), has been awarded 1st prize in the international competition to design the new Bao’an Public Culture and Arts Center in Shenzhen, China, beating out 69 other entries, including a proposal from Mecanoo.



Aedas has been selected as the winners of a competition to design a new luxury resort located on Hengqin Island in Zhuhai, China. Inspired by the lush natural scenery of the island and by the traditional Lingnan architectural style, the resort promises to offer “a haven of comfort and relaxation amidst the bustling city life.”





One of the great ironies of modern urban life is the underlying disconnect that exists amongst us global citizens, despite living and functioning within such dense and close proximities. In order to address this issue in the context of China’s urban landscape, New York firm NO ARCHITECTURE has proposed two alternatives to the typical high-rise – two vertical residential typologies that feature a combination of courtyards, terraces, and gardens, and could be located in a wide variety of cities.
“Conceived around a series of cascading shared walls, ventilated courtyards, stepped terraces, and wind towers, these new vertical organizations re-connect urban living to nature, suggesting how we can live in close proximity today and can continue to do so sustainably for generations to come,” explained the architects.
