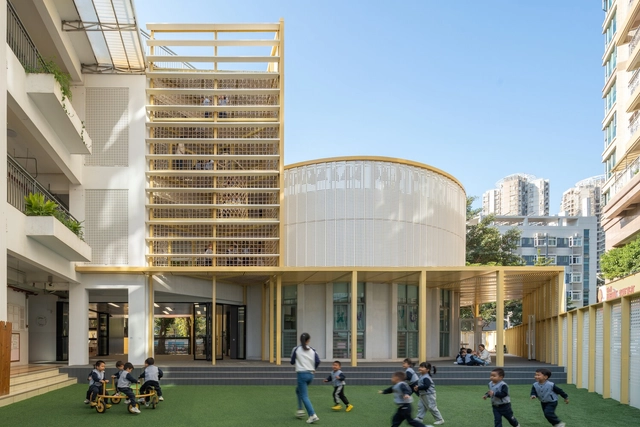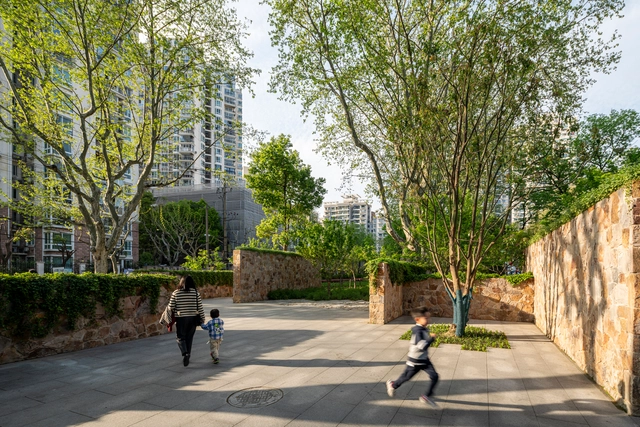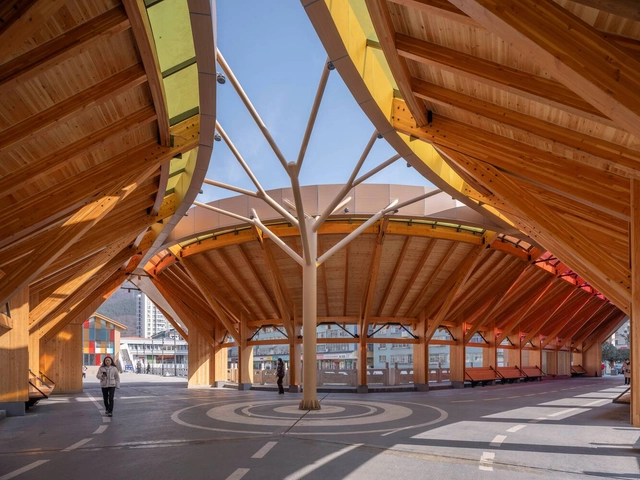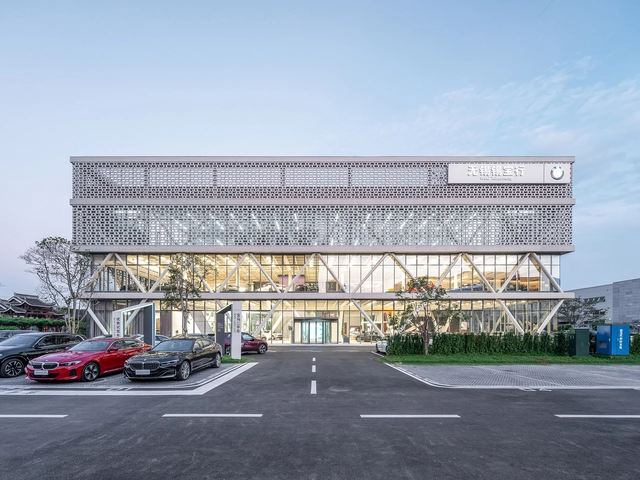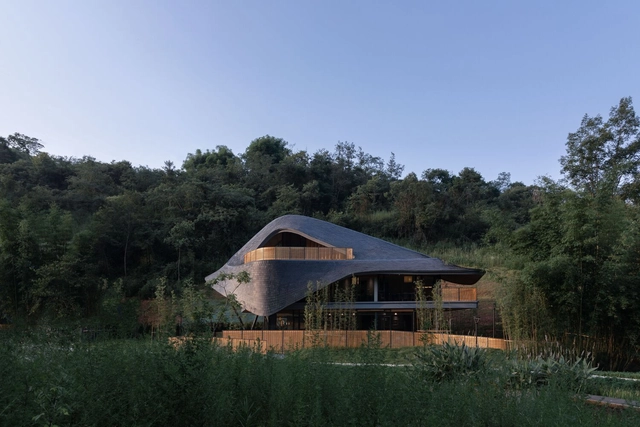-
ArchDaily
-
China
China
https://www.archdaily.com/1014741/soochow-university-gaoyou-experimental-school-9-town-design-studio-for-urban-architectureAndreas Luco
https://www.archdaily.com/1014827/wenzhou-high-tech-cultural-square-tjadAndreas Luco
https://www.archdaily.com/1014712/courtyard-35-way-studioAndreas Luco
https://www.archdaily.com/1014709/the-floating-courtyard-underground-entrance-plaza-renovation-deep-origin-labValeria Silva
https://www.archdaily.com/1014757/star-river-headquarters-skidmore-owings-and-merrillPaula Pintos
https://www.archdaily.com/1014679/klein-blue-hills-and-white-cliff-wutopia-labPilar Caballero
https://www.archdaily.com/1014634/spoke-beverage-room-office-coastlineAndreas Luco
https://www.archdaily.com/1014579/hefei-1953-juxing-grain-post-shanghai-sanlian-bookstore-su-architectsAndreas Luco
https://www.archdaily.com/1014517/xinan-haibei-kindergarten-renovation-diagonal-architectural-designValeria Silva
https://www.archdaily.com/1014496/bookstore-in-the-blast-furnace-hypersity-architectsPilar Caballero
https://www.archdaily.com/1014235/six-bricolage-houses-in-nantou-arcity-officeJuly Shao
https://www.archdaily.com/1014433/renovation-of-peace-parks-gate-6-atelier-z-plusAndreas Luco
https://www.archdaily.com/1013509/public-toilet-in-dalinggen-village-songyang-county-aerobic-architecture-plus-songyang-county-yuankun-construction-cltdPilar Caballero
https://www.archdaily.com/1014302/new-herringbone-bridge-in-kang-county-3andwich-design-he-wei-studioValeria Silva
https://www.archdaily.com/1014119/grand-granary-bookstore-of-librairie-avant-garde-seu-arch-art-plus-zen-architectsAndreas Luco
https://www.archdaily.com/1014173/bmw-center-atelier-fcjzAndreas Luco
https://www.archdaily.com/1014197/vertical-farm-beijing-van-bergen-kolpa-architectsPaula Pintos
https://www.archdaily.com/1014065/linpan-cloud-eye-chengdu-dayi-rural-neighborhood-center-archi-union-architectsValeria Silva









