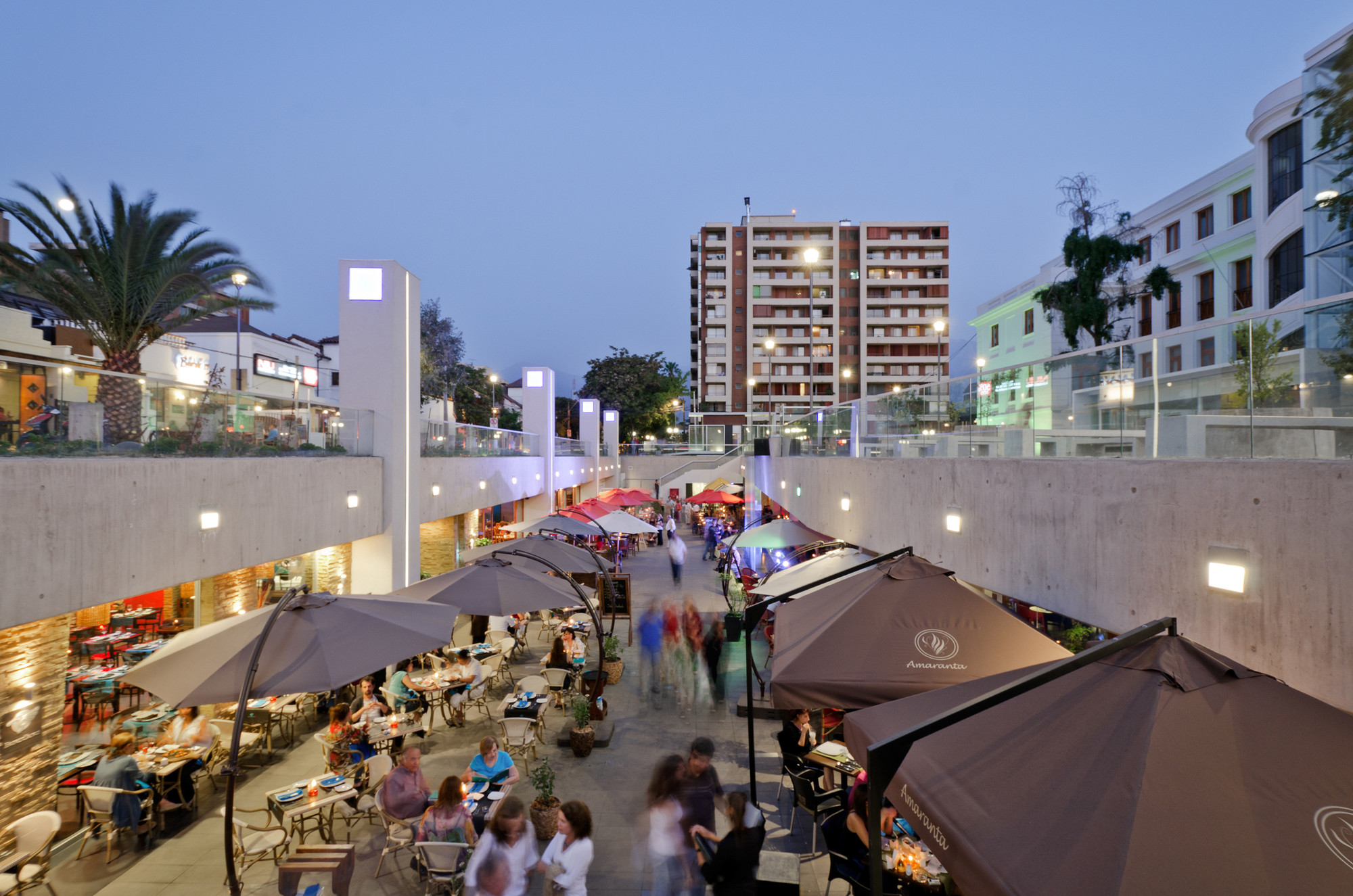
-
Architects: Cristián Berríos
- Year: 2013







Where the Panamerican Route passes along Rancagua, Chile, it does so in a seemingly interminable straight line, intersecting with the H-35 toward the Pacific and the Andes. At this junction between two of Rancagua's arterial roads German practice raumspielkunst has envisioned "The Cloud," a new form of self-sufficient gas station.
Responding to the nature of its site as a meeting point between the industrial and the touristic, the environmentally efficient gas station would cater for thousands of commuters each day.



Imagine a future in which all the Earth's divisions are removed: countries abolished, borders dissolved, and governments overthrown. Such is the version of planet Earth for which "Civilization 0.000", the 2013 master's thesis project by Dimo Ivanov of RWTH Aachen University, is designed. Envisioning a future free of "unnatural division" and where the earth's resources are measured and meted out according to human need, the project proposes a series of interlinked skyscrapers or "0.000 Units" that harness local earth resources. Each of the units assumes one of 6 key functions: living space, education, resource management, production, energy storage, and electricity generation. Functions are determined by the environment in which the units are sited.





Chilean architects República Portátil have revealed their proposal for temporary multi-residential housing in Concepción, Chile. Responding to sites left vacant in the wake of the 2010 Chile Earthquake, the Vertical Student Housing project would accommodate students and members of the general public alike.
Driven by a desire to "promote interaction and relationships among strangers," República Portátil frame the housing project as a counterpoint to "standardized real estate projects" which, in their view, encourage "social segregation of the city."
Learn more about the project and view selected images after the break.