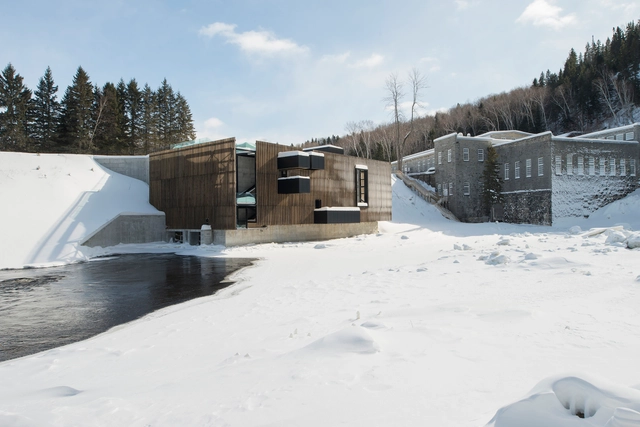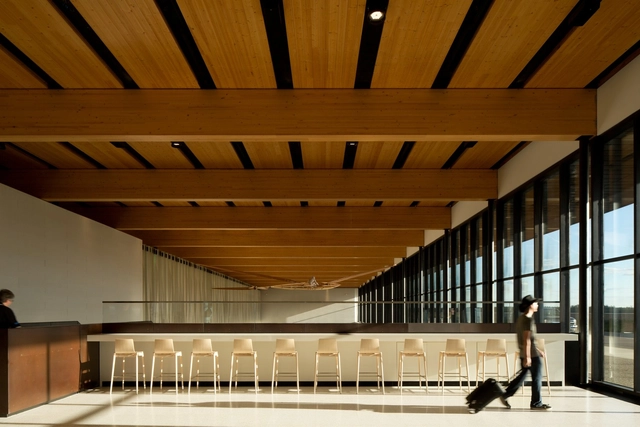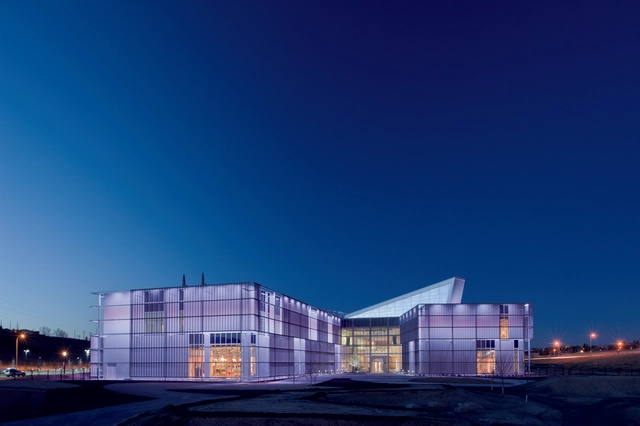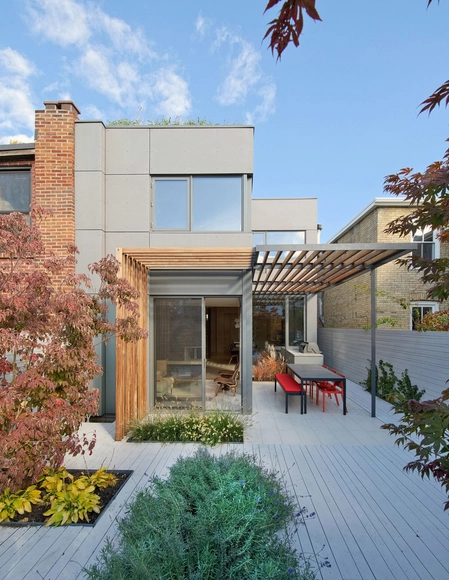
Canada
John M. Harper Branch Library & Stork Family YMCA / Teeple Architects
_-_Shai_Gil.jpg?1428971420&format=webp&width=640&height=580)
-
Architects: Teeple Architects
- Area: 60000 ft²
- Year: 2011
Philip J. Currie Dinosaur Museum / Teeple Architects
_-_Tom_Arban.jpg?1428969513&format=webp&width=640&height=580)
-
Architects: Teeple Architects
- Area: 42000 ft²
- Year: 2014
-
Manufacturers: StructureCraft
York House Senior School / Acton Ostry Architects

-
Architects: Acton Ostry Architects
- Area: 3345 m²
- Year: 2013
-
Manufacturers: Parklex Prodema, Vectorworks, Geometrik, Sound Solutions
548 Stradbrook Condominiums / 5468796 Architecture

-
Architects: 5468796 Architecture
- Area: 9200 ft²
- Year: 2014
Vancouver Island Regional Library / Low Hammond Rowe Architects

-
Architects: Low Hammond Rowe Architects
- Area: 28950 ft²
- Year: 2014
Courtyard House / Studio JCI

-
Architects: Studio JCI
- Area: 392 m²
- Year: 2013
-
Manufacturers: VELUX Group, velux gr
Val-Jalbert Belvedere / Atelier Pierre Thibault

-
Architects: Atelier Pierre Thibault
- Year: 2014
Fort Mcmurray International Airport / Office Of Mcfarlane Biggar Architects + Designers Inc.

- Area: 86500 ft²
- Year: 2014
-
Manufacturers: Vectorworks, Dissimilar Metal Design, NR Windows
UTM Innovation Centre / Moriyama & Teshima Architects

-
Architects: Moriyama & Teshima Architects
- Area: 65300 ft²
- Year: 2014
Upcoming Montreal Lecture: Brendan MacFarlane

This year's second installment of Index Design's Master Classe series will feature architect Brendan MacFarlane on March 24, 2015, from 6:00 to 8:00PM in Montreal. MacFarlane, co-founder of the internationally-acclaimed design firm Jakob + MacFarlane, will discuss his iconic and award-winning work, and his pursuit of creating architecture that "leaves nobody indifferent." To purchase tickets and for more information, visit masterclasses.index-design.ca.
Hadaway House / Patkau Architects

-
Architects: Patkau Architects
- Area: 5000 ft²
- Year: 2013
University College of the North / Architecture49
.jpg?1425961938&format=webp&width=640&height=580)
-
Architects: Architecture49
- Area: 8155 m²
- Year: 2014
-
Manufacturers: Agway Metals Inc.
Mount Pleasant House / Roundabout Studio
.jpg?1426713879&format=webp&width=640&height=580)
-
Architects: Roundabout Studio
- Area: 5480 ft²
- Year: 2014
-
Manufacturers: EQUITONE, Northern Wide Plank, mrail
-
Professionals: Blackwell Structural Engineers, Roundabout Studio, Old Soul Carpentry Club
TELUS Spark / DIALOG

- Area: 13500 m²
- Year: 2011
-
Manufacturers: Kalzip, Kingspan Insulated Panels
AD Classics: Robarts Library / Warner, Burns, Toan & Lunde

If the architectural volte face of the late 1960s heralded the genesis of postmodernism, deconstruction, and a golden age of theory, it came at an equally destructive cost. Escaping the totalizing regime of modernism demanded from architects more than the promise of new ideas; it required the falsification of modernist axioms and the wholesale annihilation of its spiritual eidos. In this critical moment of death and rebirth, some pieces of the modern project survived only by hiding under the cloak of the technological progress, while others—like modern city planning—persisted only because there was no way to turn back the clock.
Through House / Dubbeldam Architecture + Design

-
Architects: Dubbeldam Architecture + Design
- Area: 1450 ft²
-
Manufacturers: EQUITONE, Duravit, Miele, Subzero/Wolf, 3form, +34
-
Professionals: DDF European Design
Offices Broccolini Construction / Figurr Architects Collective

-
Architects: Figurr Architects Collective
- Area: 3000 m²
- Year: 2014
-
Professionals: Broccolini Construction







_-_Scott_Norsworthy.jpg?1428971177)
_-_Scott_Norsworthy.jpg?1428971737)
_-_Scott_Norsworthy.jpg?1428971203)
_-_Scott_Norsworthy.jpg?1428971716)
_-_Shai_Gil.jpg?1428971420)
_-_Tom_Arban.jpg?1428969482)
_-_Tom_Arban.jpg?1428969268)
_-_Tom_Arban.jpg?1428969346)
_-_Tom_Arban.jpg?1428969078)
_-_Tom_Arban.jpg?1428969513)








































.jpg?1425961929)
.jpg?1425961964)
.jpg?1425962079)
.jpg?1425962061)
.jpg?1425961938)




.jpg?1426713879)



















