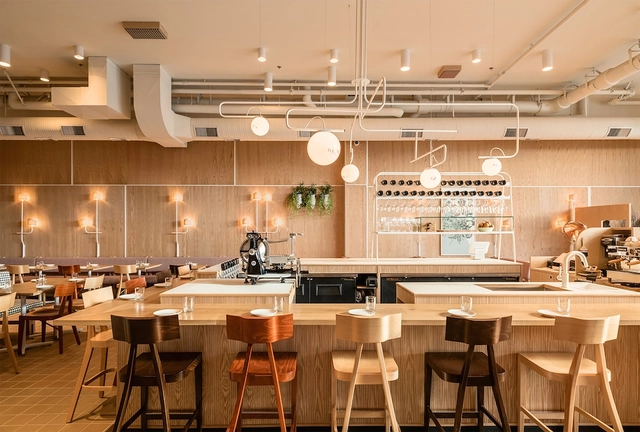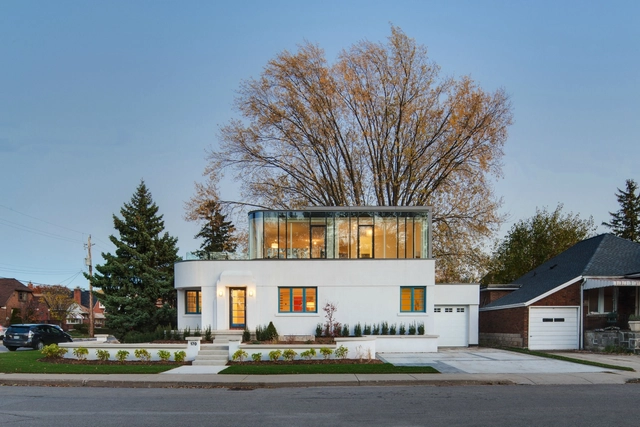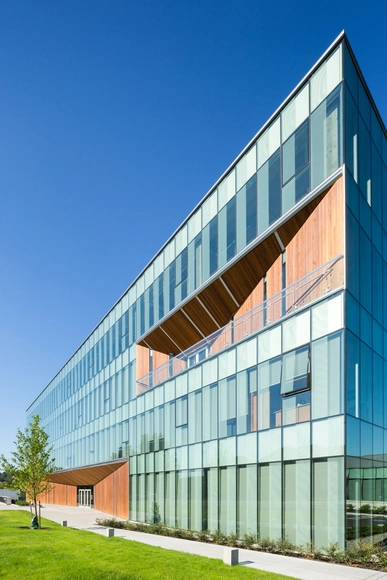ArchDaily
Canada
Canada
February 18, 2016
https://www.archdaily.com/782296/golf-welcome-pavilion-at-maisonneuve-park-cardin-ramirez-julien Cristian Aguilar
February 15, 2016
https://www.archdaily.com/781691/maison-mentana-em-architecture Cristian Aguilar
February 11, 2016
https://www.archdaily.com/781624/b85-plus-b90-building-bloc-design Cristian Aguilar
February 10, 2016
https://www.archdaily.com/781796/osteria-savio-volpe-ste-marie-art-design Cristian Aguilar
February 08, 2016
https://www.archdaily.com/781636/the-sfc-bridge-firm-ad Daniel Sánchez
February 02, 2016
https://www.archdaily.com/781272/lejeune-residence-architecture-open-form Karen Valenzuela
January 28, 2016
https://www.archdaily.com/780869/la-cache-nathalie-thibodeau-architecte Karen Valenzuela
January 21, 2016
https://www.archdaily.com/780728/lake-jasper-house-architecturama Karen Valenzuela
January 20, 2016
https://www.archdaily.com/780574/the-hambly-house-dpai-architecture-plus-toms-plus-mcnally-design Daniel Sánchez
January 11, 2016
https://www.archdaily.com/780144/heathdale-residence-tact-design-inc Daniel Sánchez
December 22, 2015
https://www.archdaily.com/778905/the-bergeron-centre-for-engineering-excellence-zas-architects Karen Valenzuela
December 16, 2015
https://www.archdaily.com/778710/surrey-operations-centre-and-works-yard-taylor-kurtz-plus-rdh Daniel Sánchez
December 16, 2015
https://www.archdaily.com/778567/kl-house-bourgeois-lechasseur-architectes Daniel Sánchez
December 09, 2015
https://www.archdaily.com/778455/barclay-school-expansion-nfoe-et-associes-architectes Daniel Sánchez
December 06, 2015
Dudoc (Dutch Urban Design Centre) Vancouver in co-operation with the Consulate General of the Netherlands is excited to present the Dutch Design Supermodels travelling exhibit that showcases the ingenuity of design and architecture from the Netherlands. View 3-D printed scale models of a century’s worth of iconic buildings & chairs designed by great Dutch architects.
https://www.archdaily.com/778378/dutch-design-supermodels Rene Submissions
December 06, 2015
https://www.archdaily.com/778142/bic-v-angl-naturehumaine Daniel Sánchez
November 30, 2015
https://www.archdaily.com/777882/hotel-de-ville-residence-acdf-architecture Karen Valenzuela
November 23, 2015
https://www.archdaily.com/777592/le-1650-a2design Karen Valenzuela




.jpg?1454674729&format=webp&width=640&height=580)








