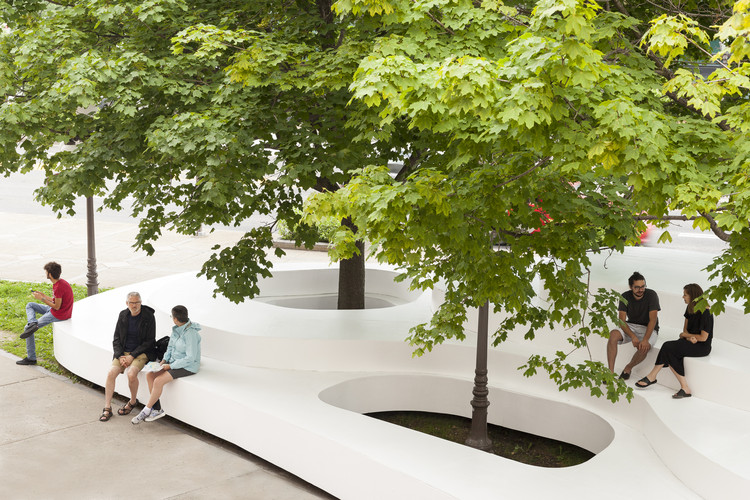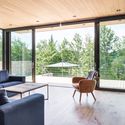
Canada
Marine Gateway / Perkins+Will

https://www.archdaily.com/804628/marine-gateway-perkins-plus-willSabrina Leiva
Residence MG2 / Alain Carle Architecte

-
Architects: Alain Carle Architecte
- Area: 830 m²
- Year: 2015
-
Manufacturers: Alcora, Lalonde et fils, Stone work
https://www.archdaily.com/806590/residence-mg2-alain-carle-architecteCristobal Rojas
Country House in Lanaudière / STOA ARCHITECTURE

-
Architects: STOA ARCHITECTURE
- Area: 420 m²
- Year: 2012
-
Manufacturers: Alumico, CANADIAN EASTERN, CANADIAN WESTERN, Prelco
-
Professionals: Boulva Verganelakis & Associés, Gilles Malo Construction Inc.
https://www.archdaily.com/805996/country-house-in-lanaudiere-stoa-architectureSabrina Leiva
La Loge / Nathalie Thibodeau Architecte

-
Architects: Nathalie Thibodeau Architecte
- Area: 1200 ft²
- Year: 2015
-
Manufacturers: Adurra, Maibec, Ruel et frère
https://www.archdaily.com/805214/la-loge-nathalie-thibodeau-architecteCristobal Rojas
Storyboard on the Landscape / Ekistics Planning & Design

-
Architects: Ekistics Planning & Design
- Area: 1695 m²
- Year: 2016
-
Manufacturers: Evonik Industries
https://www.archdaily.com/806012/storyboard-on-the-landscape-ekistics-planning-and-designMaría Francisca González
Sunset House / Mcleod Bovell Modern Houses

-
Architects: Mcleod Bovell Modern Houses
- Area: 6300 ft²
- Year: 2015
-
Manufacturers: Accoya, Lightolier, Atlas Meridian Glassworks, Benjamin Moore, Caesarstone, +12
https://www.archdaily.com/805749/sunset-house-mcleod-bovell-modern-housesValentina Villa
Studio Bell / Allied Works Architecture

-
Architects: Allied Works Architecture
- Area: 181400 ft²
- Year: 2016
-
Manufacturers: FUJITEC, Kaswell, Koninklijke Tichelaar, MOEDING, Stone Tile
-
Professionals: Stantec Consulting, WSP, AECOM, Arup, Cana Construction, +7
https://www.archdaily.com/805377/studio-bell-allied-works-architectureValentina Villa
Floating House / Arno Matis Architecture

-
Architects: Arno Matis Architecture
- Area: 3880 m²
- Year: 2015
-
Manufacturers: Casa Dolce Casa, LA SCALA INTEGRATED MEDIA, Marble Art, Perspective Lighting, RAVI DESIGN/CURTAIN OTAKU, +4
-
Professionals: RUFproject, Spratt Emanuel Engineering Ltd., Fast + Epp, B Cryderman Electric, GeoPacific Consultants, +3
https://www.archdaily.com/803541/w38th-residence-rufprojectCristobal Rojas
Fire Station #5 / STGM Architectes + CCM2 Architectes

-
Architects: CCM2 Architectes, STGM Architectes
- Year: 2016
https://www.archdaily.com/804867/fire-station-number-5-stgm-architectes-plus-ccm2-architectesSabrina Leiva
University of British Columbia Engineering Student Centre / Urban Arts Architecture

-
Architects: Urban Arts Architecture
- Area: 935 m²
- Year: 2015
-
Manufacturers: Arconic, Basalite Concrete Products, Metro Aluminum, Seagate, Structurlam
-
Professionals: Core, Fast + Epp, Hapa Collaborative, MCW Consultants Ltd., Stantec, +1
https://www.archdaily.com/804403/university-of-british-columbia-engineering-student-centre-urban-arts-architectureCristobal Rojas
Langara Science & Technology Building / Teeple Architects

-
Architects: Teeple Architects: Teeple Architects Inc. (Design & Technical Architect), Proscenium Architecture + Interiors (Architect of Record)
- Area: 157000 ft²
- Year: 2016
-
Manufacturers: Interface, Kingspan Light + Air, Zurn, Acor, Engineered Assemblies, +13
https://www.archdaily.com/804407/langara-science-and-technology-building-teeple-architects-incCristobal Rojas
Le Banc de Neige / Atelier Pierre Thibault

-
Architects: Atelier Pierre Thibault
- Area: 3500 ft²
- Year: 2016
https://www.archdaily.com/804476/le-banc-de-neige-atelier-pierre-thibaultCristobal Rojas
Moustiquaire Maurel-Coulombe / Guillaume Pelletier Architecte

-
Architects: Guillaume Pelletier Architecte
- Area: 256 ft²
- Year: 2016
-
Manufacturers: Eastern, Fiberglass, Glued
https://www.archdaily.com/803120/moustiquaire-maurel-coulombe-guillaume-pelletier-architecteSabrina Leiva
Evergreen Line Stations / Perkins+Will
https://www.archdaily.com/804019/evergreen-line-stations-perkins-plus-willCristobal Rojas
Place des Gens de Mer / Bourgeois Lechasseur Architects

-
Architects: Bourgeois Lechasseur Architects
- Area: 3300 m²
- Year: 2014
-
Manufacturers: Maibec, Sylvania Lighting
https://www.archdaily.com/799520/place-des-gens-de-mer-bourgeois-lechasseur-architectsCristobal Rojas
Estrade Residence / MU Architecture

-
Architects: MU Architecture
- Area: 3600 m²
- Year: 2015
-
Manufacturers: Alumilex, Atelier Jacob, Stuv
-
Professionals: Paul Lalonde et fils
https://www.archdaily.com/803508/estrade-residence-mu-architectureValentina Villa
Dandurand Residences / NatureHumaine

-
Architects: NatureHumaine
- Area: 380 m²
- Year: 2016
-
Manufacturers: Alumilex, Eureka Lighting, Ideal Roofing, Wetstyle
https://www.archdaily.com/803297/dandurand-residences-naturehumaineSabrina Leiva






















![Métis flag. The Métis flag is an infinity symbol on blue, representing the unity of two cultures, and faith that the Métis culture shall live on forever. Image © Peter Lawrence; Image © John deWolf [inset] Storyboard on the Landscape / Ekistics Planning & Design - Installations & Structures](https://images.adsttc.com/media/images/58ae/e564/e58e/ce4c/d100/01ef/thumb_jpg/21-Metis-flag.jpg?1487856991)



























































