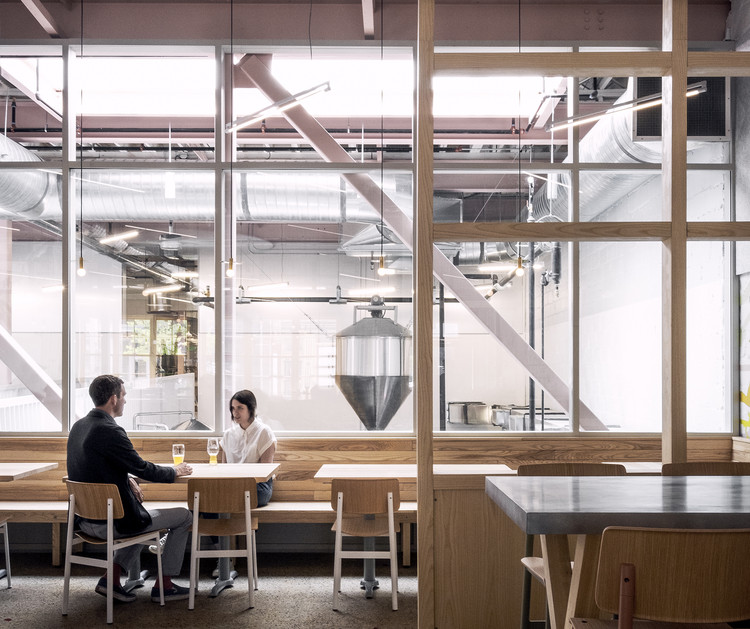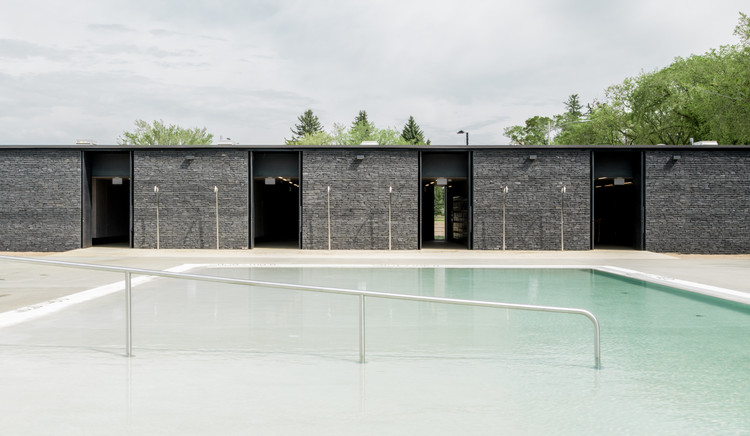
Edouard François, a former student of the Ecole Nationale des Beaux-Arts de Paris and the Ecole Nationale des Ponts et Chaussées, created his own architecture, town planning, and design agency in 1998.
The Maison Edouard François develops new forms of environmental habitats falling within the tradition of projects such as La Closeraie (Louviers, 2006), Eden Bio, Rue des Vignoles in Paris (nominated for the Prix de l’Equerre d’Argent and the Mies van der Rohe award in 2009), Coming Out in Grenoble (Prix Habitat Durable 2008) and others.































































.jpg?1566508313&format=webp&width=640&height=429)
.jpg?1566509147)
.jpg?1566508880)
.jpg?1566508818)
.jpg?1566508332)
.jpg?1566508313)























