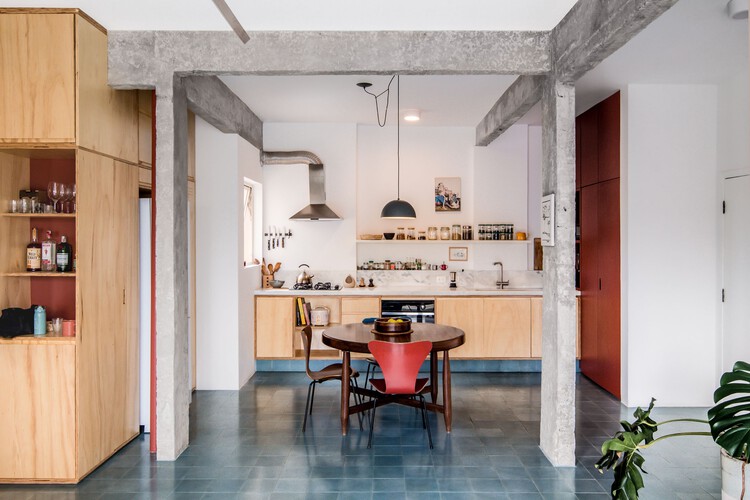
Brazil
Under the Barão's Sky Apartment Refurbishment / entre escalas + Alexandre Benoit

-
Architects: Alexandre Benoit, entre escalas
- Area: 90 m²
- Year: 2021
-
Manufacturers: Atlas, Jotta esquadrias, Rochbeton, SPR Mármores
https://www.archdaily.com/989423/under-the-baraos-sky-apartment-refurbishment-entre-escalas-plus-alexandre-benoitSusanna Moreira
Studio Formica / Studio Arquitetônico
https://www.archdaily.com/989312/studio-formica-studio-arquitetonicoAndreas Luco
Labyrinth Playground / Vazio S/A
https://www.archdaily.com/989132/labyrinth-playground-vazio-s-aSusanna Moreira
APF House / Centro Arquitetura

-
Architects: Centro Arquitetura
- Area: 143 m²
- Year: 2021
https://www.archdaily.com/989221/apf-house-centro-arquiteturaSusanna Moreira
Vila Madalena Office / André Ávila Arquitetura + Luis Canepa Arquitetos

-
Architects: André Ávila Arquitetura, Luis Canepa Arquitetos
- Area: 162 ft²
- Year: 2021
-
Manufacturers: BCJ Esquadrias, Coral
https://www.archdaily.com/988929/vila-madalena-office-lcac-arquiteturaPilar Caballero
Skatepark Av. Beira Mar / Henry Teixeira Arquitetura e Urbanismo

-
Architects: Henry Teixeira Arquitetura e Urbanismo
- Area: 2182 m²
- Year: 2022
https://www.archdaily.com/988953/skatepark-av-beira-mar-henry-teixeira-arquitetura-e-urbanismoAndreas Luco
Oscar Ibirapuera Building / Perkins&Will

-
Architects: Perkins&Will
- Area: 25022 m²
- Year: 2022
https://www.archdaily.com/988944/oscar-ibirapuera-building-perkins-and-willValeria Silva
House 212 / NEBR Arquitetura
https://www.archdaily.com/988381/house-212-nebr-arquiteturaPilar Caballero
Holiday House - Muro Alto / Porto Neves Arquitetura

-
Architects: Pontual Arquitetos, Porto Neves Arquitetura
- Area: 416 m²
- Year: 2021
-
Manufacturers: Sherwin-Williams, FLORENSE - PE, Itálica Casa, Light Design, Sierra Móveis, +3
https://www.archdaily.com/987786/paulo-minosso-house-porto-neves-arquiteturaValeria Silva
Campos House / Pace Arquitetura

-
Architects: Pace Arquitetura
- Area: 533 m²
- Year: 2021
https://www.archdaily.com/988681/campos-house-pace-arquiteturaSusanna Moreira
New Leisure Area for the Grande Hotel / Levisky Arquitetos | Estratégia Urbana
.jpg?1518999058&format=webp&width=640&height=429)
-
Architects: Levisky Arquitetos | Estratégia Urbana
- Area: 1500 m²
- Year: 2016
-
Manufacturers: dormakaba, mmcite, Schneider Electric, BLUE WAVE Waterpark Equipaments, Benito Urban, +28
https://www.archdaily.com/889240/new-leisure-area-for-the-grande-hotel-levisky-arquitetos-estrategia-urbanaRayen Sagredo
Sesc Mogi das Cruzes Transit Unit / AP Arquitetos

-
Architects: AP Arquitetos
- Area: 21528 ft²
- Year: 2022
-
Manufacturers: Armstrong, Haiah Revestimentos , Isover, Plasprime, Portinari, +1
https://www.archdaily.com/988565/sesc-mogi-das-cruzes-transit-unit-ap-arquitetosPilar Caballero
Harmonia 1250 Building / Triptyque

-
Architects: Triptyque
- Area: 11173 m²
- Year: 2020
-
Manufacturers: Agrotexas, Constata, Dimagra, PWJ, Solepoxy, +4
-
Professionals: Wmordo Engenharia, Rodrigo Oliveira Paisagismo, R.Yazbek
https://www.archdaily.com/964996/harmonia-1250-building-triptyqueAndreas Luco
Earth House / TAY Arquitetura Ecológica
https://www.archdaily.com/988476/earth-house-tay-arquitetura-ecologicaAndreas Luco
G 20 + 19 House / Rafael Pinoti Arquitetura

-
Architects: Rafael Pinoti Arquitetura
- Area: 340 m²
- Year: 2021
-
Manufacturers: Decasa class, Giba Madeiras, Santa Serra Móveis Planejados
https://www.archdaily.com/988336/g-20-plus-19-house-rafael-pinoti-arquiteturaValeria Silva
Porto Madero House / grupoDEArquitetura

-
Architects: grupoDEArquitetura
- Area: 318 m²
- Year: 2022
-
Manufacturers: Deca, GMAD, Gerdau, Home Móveis
https://www.archdaily.com/988308/porto-madero-house-grupodearquiteturaSusanna Moreira
House n.03 / Mana arquitetura

-
Architects: Mana arquitetura
- Year: 2021
-
Manufacturers: Cremme, Dalle Piage, Rawa, Tramontina
https://www.archdaily.com/988230/house-3-mana-arquiteturaPilar Caballero



























































.jpg?1518999287)
.jpg?1518998887)
.jpg?1518999209)
.jpg?1518999171)
.jpg?1518999058)






























