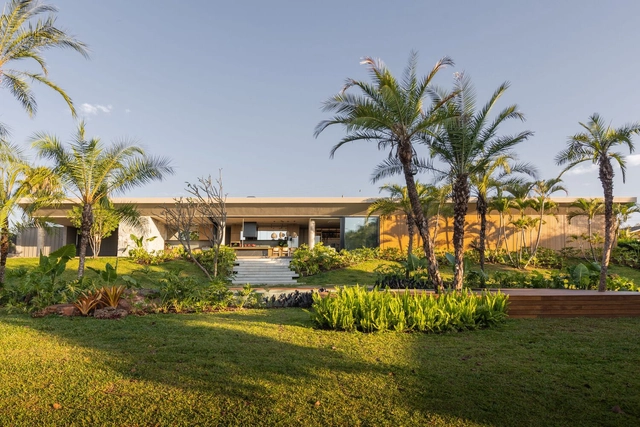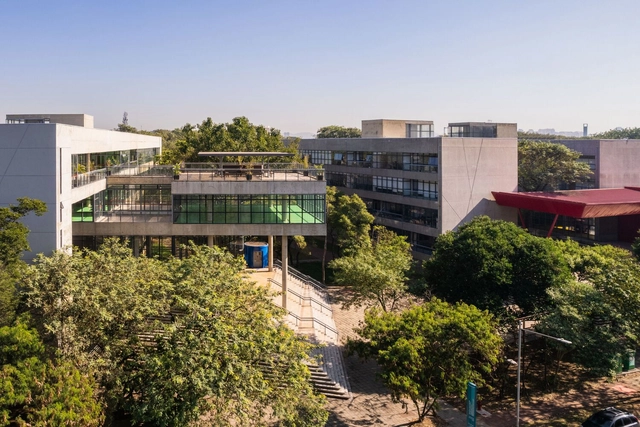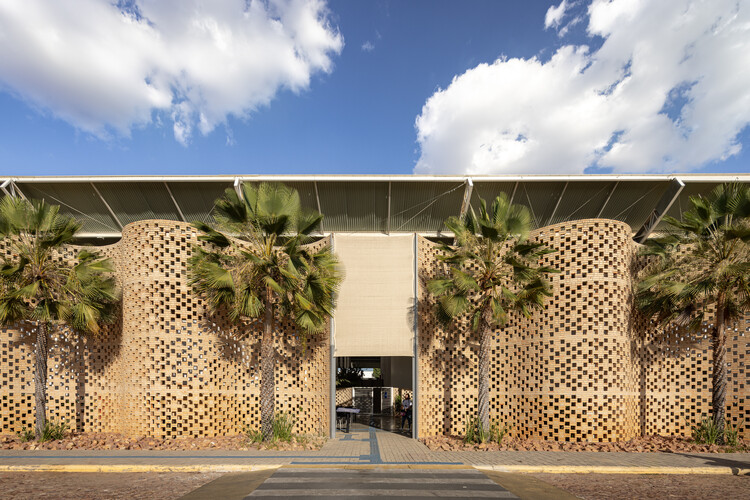
Brazil
MCZ House / NIU Arquitetura e Construção
https://www.archdaily.com/1012004/mcz-house-niu-arquitetura-e-construcaoSusanna Moreira
Artisanal Cheese Cultural Center / Life Projects

-
Architects: Life Projects
- Area: 530 m²
- Year: 2023
-
Manufacturers: ALPEC, Aperam, BH Stones, Cebrace, Claro, +12
https://www.archdaily.com/1012121/artisanal-cheese-cultural-center-life-projectsSusanna Moreira
Coworking Casa Pedra / Q_arts Arquitetura

-
Architects: Q_arts Arquitetura
- Area: 279 m²
- Year: 2022
-
Manufacturers: Fábrica De Mosaicos, Gypsum Dry Wall, Move Elevadores
https://www.archdaily.com/1012028/coworking-casa-pedra-q-arts-arquiteturaAndreas Luco
InovaUSP (The Research and Innovation Center of the University of São Paulo ) / Onze arquitetura

-
Architects: Onze arquitetura
- Area: 16300 m²
- Year: 2017
-
Manufacturers: Alloy, Deca / Duratex, Eliane, Fermax, Hydro-Alcoa, +9
https://www.archdaily.com/1011821/inovausp-the-research-and-innovation-center-of-the-university-of-sao-paulo-onze-arquiteturaValeria Silva
New Headquarters Vert Campo Bom / Íntegra Studio Arquitetura
https://www.archdaily.com/1011763/new-headquarters-vert-campo-bom-integra-studio-arquiteturaAndreas Luco
Tatuí Apartment / Passos Arquitetura

-
Architects: Passos Arquitetura
- Area: 2756 ft²
- Year: 2017
https://www.archdaily.com/938950/tatui-apartment-passos-arquiteturaPilar Caballero
Vento Vinte Lodge / Lins Arquitetos Associados

-
Architects: Lins Arquitetos Associados
- Area: 460 m²
- Year: 2023
https://www.archdaily.com/1011699/vento-vinte-lodge-lins-arquitetos-associadosSusanna Moreira
Unileão School Veterinary Hospital / Lins Arquitetos Associados

-
Architects: Lins Arquitetos Associados
- Area: 5236 m²
- Year: 2023
-
Manufacturers: Cerâmica Cemonte, Isoeste, MARMORARIA VITÓRIA, TERRA VIDROS, Via da Luz
https://www.archdaily.com/1011616/unileao-school-veterinary-hospital-lins-arquitetos-associadosAndreas Luco
Brauninhas House / Pablo Lanza Arquitetura
https://www.archdaily.com/994075/brauninhas-house-pablo-lanza-arquiteturaValeria Silva
Sede da Newe / Estúdio 41

-
Architects: Estúdio 41
- Area: 230 m²
- Year: 2023
https://www.archdaily.com/1011543/sede-da-newe-estudio-41Andreas Luco
Expansão Loja Garimpê / Kenji Okabaiasse + Takah arquitetura

-
Architects: Kenji Okabaiasse, Takah arquitetura
- Area: 88 m²
- Year: 2022
https://www.archdaily.com/1011504/expansao-loja-garimpe-alexandre-kenji-okabaiasse-plus-takah-arquiteturaAndreas Luco
Yayoi Kusama Gallery / MACh Arquitetos + Rizoma Arquitetura

-
Architects: MACh Arquitetos, Rizoma Arquitetura
- Area: 2023 m²
-
Manufacturers: Deca, Gerdau, Perfinaço, Usiminas
https://www.archdaily.com/1011565/yayoi-kusama-gallery-mach-arquitetos-plus-rizoma-arquiteturaValeria Silva
AM House / Scali Wood+Arch Arquitetura Sustentável

-
Architects: Scali Wood+Arch Arquitetura Sustentável
- Area: 1100 m²
- Year: 2017
https://www.archdaily.com/1011266/am-house-scali-wood-plus-arch-arquitetura-sustentavelValeria Silva
AG House / Studio Porto Arquitetura
https://www.archdaily.com/1011265/ag-house-studio-porto-arquiteturaValeria Silva
Naz Spa / Traama Arquitetura
https://www.archdaily.com/1010235/naz-spa-traama-arquiteturaAndreas Luco
VJC Iporanga House / David Bastos + Marina Salles Arquitetura e Interiores

-
Architects: David Bastos, Marina Salles Arquitetura e Interiores
- Area: 660 m²
-
Manufacturers: Amazônia Móveis, Atelier Carlos Motta, CR Santos Tapeçaria, Casual Móveis, Clatt, +11
https://www.archdaily.com/1011139/vjc-iporanga-house-david-bastos-plus-marina-salles-arquitetura-e-interioresSusanna Moreira
Vão House / FB+MP Arquitetos Associados

-
Architects: FB+MP Arquitetos Associados
- Area: 198 m²
- Year: 2023
-
Manufacturers: Deca, Docol Metais, Portobello Shop, Todeschini
https://www.archdaily.com/1011129/vao-house-fb-plus-mp-arquitetos-associadosSusanna Moreira
































































































