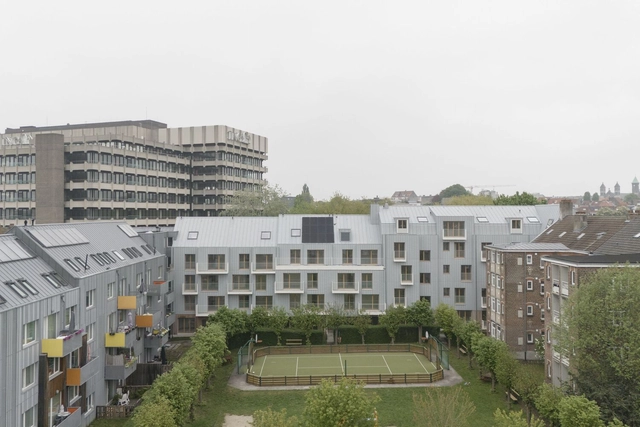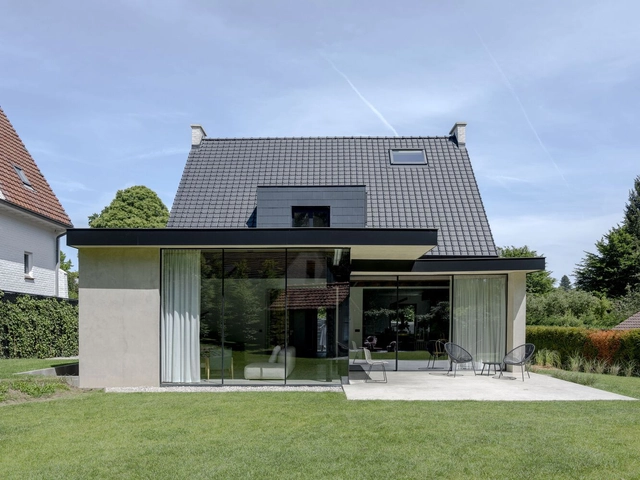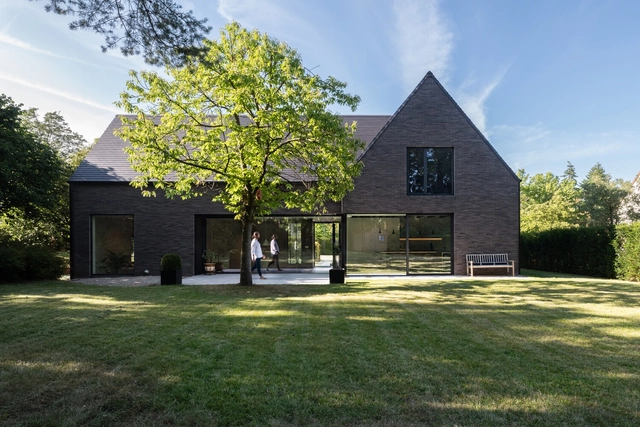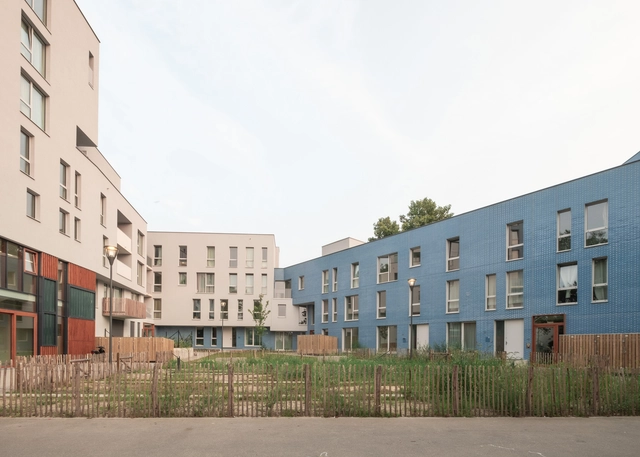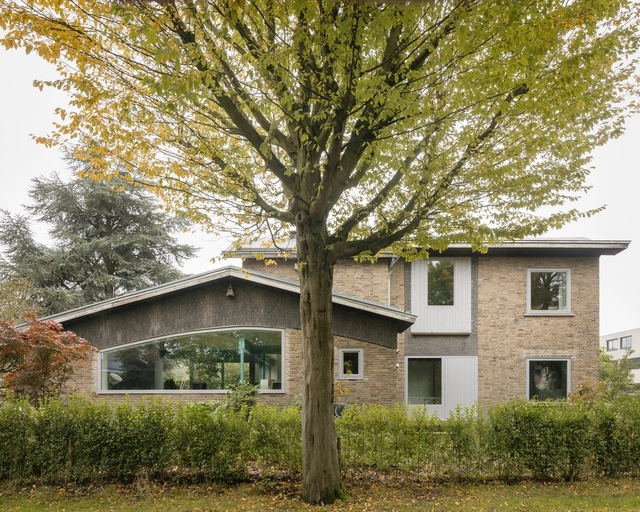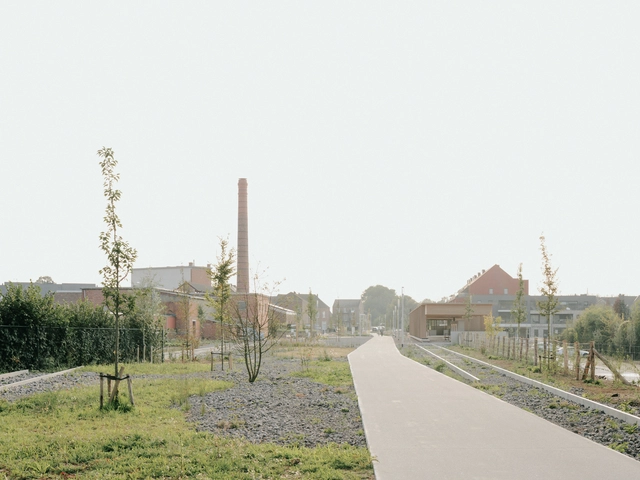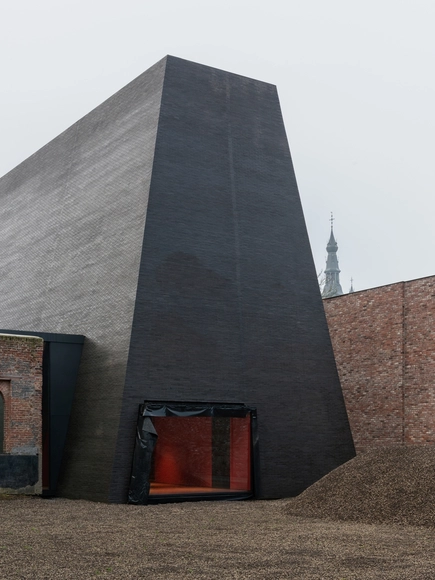-
ArchDaily
-
Belgium
Belgium
https://www.archdaily.com/1034554/concrete-villa-cocoon-architectenHadir Al Koshta
https://www.archdaily.com/1035605/household-practice-felt-architecture-and-designHadir Al Koshta
https://www.archdaily.com/1035524/hofbode-ii-semi-detached-house-marge-architectenHadir Al Koshta
https://www.archdaily.com/1035083/city-dox-housing-xdgaHadir Al Koshta
https://www.archdaily.com/1035078/chazal-school-renovation-and-playground-transformation-multiple-architecture-and-urbanismHadir Al Koshta
https://www.archdaily.com/1034669/private-house-reiken-iii-marge-architectenHadir Al Koshta
https://www.archdaily.com/1034204/garden-no-2-limburg-camarim-arquitectosSusanna Moreira
https://www.archdaily.com/1034128/felix-residential-building-studio-jan-vermeulenHadir Al Koshta
https://www.archdaily.com/1034130/pikoh-school-of-arts-bot-architektuurcollectief-plus-import-export-architectureHadir Al Koshta
https://www.archdaily.com/1032827/grande-haie-social-housing-p-and-p-architectesHadir Al Koshta
https://www.archdaily.com/1032938/bospad-house-maa-architecture-studioAndreas Luco
https://www.archdaily.com/1032897/villama-house-maa-architecture-studioAndreas Luco
https://www.archdaily.com/1032781/destrier-housing-block-pierre-blondel-architectesHadir Al Koshta
https://www.archdaily.com/1032038/roelevard-complex-snohettaValeria Silva
https://www.archdaily.com/1032013/dt-house-ae-architectenHadir Al Koshta
https://www.archdaily.com/1032108/cycling-between-terrils-burolandschapPilar Caballero
https://www.archdaily.com/1032112/the-borgloon-fruit-station-burolandschapPilar Caballero
https://www.archdaily.com/1032030/abby-kortrijk-barozzi-veigaAndreas Luco








