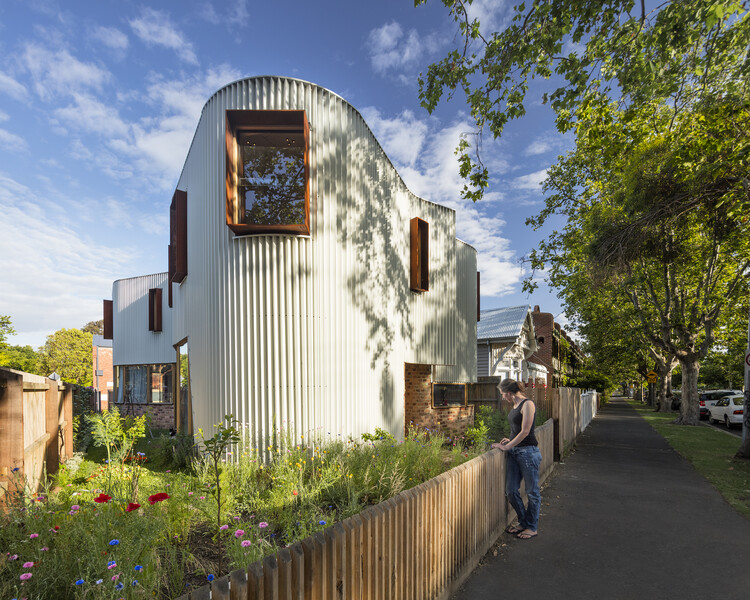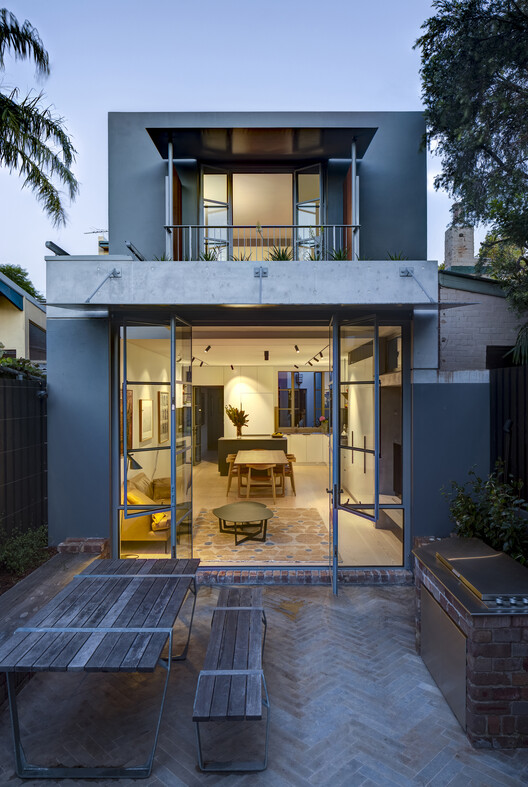-
ArchDaily
-
Australia
Australia
 © Dave Kulesza
© Dave Kulesza



 + 26
+ 26
-
- Area:
361 m²
-
Year:
2020
-
Manufacturers: Miele, Austral Bricks, Bremworth, Franke, Index and co, +7Kohler, Perini Tiles, Polytec, Ross Gardam, Signorino, Tiento Tiles, Vistosi-7 -
https://www.archdaily.com/965064/open-shut-house-walaHana Abdel
https://www.archdaily.com/964939/true-north-residence-tandem-design-studioHana Abdel
https://www.archdaily.com/964944/ballast-point-house-fox-johnson-architectschlsey
https://www.archdaily.com/964943/alexander-house-alexander-and-coHana Abdel
 © Shannon McGrath
© Shannon McGrath



 + 17
+ 17
-
- Area:
275 m²
-
Year:
2019
-
Manufacturers: B&B Italia, Artemide, ECC, Figgoscopecurates, Hub Furniture, +8Jardan, Ke-Zu, Living Edge, Mark Tuckey, Modern Times, Space Furniture, VitrA, Volker Haug-8 -
https://www.archdaily.com/964852/the-white-house-robson-rak-architects-and-interior-designersHana Abdel
https://www.archdaily.com/964696/bronte-house-tobias-partnerschlsey
https://www.archdaily.com/964854/ger-residence-ply-architectureHana Abdel
https://www.archdaily.com/964707/house-taurus-durbach-block-jaggersPilar Caballero
https://www.archdaily.com/964608/bondi-junction-house-alexander-and-coHana Abdel
https://www.archdaily.com/964505/park-road-house-lineburg-wangAlexandria Bramley
https://www.archdaily.com/964484/above-board-living-luigi-rosselli-architectsHana Abdel
https://www.archdaily.com/964408/farmhouse-residence-smith-architectsHana Abdel
https://www.archdaily.com/964245/mt-stuart-greenhouse-bence-mulcahyHana Abdel
https://www.archdaily.com/964404/annandale-terrace-sam-crawford-architectsHana Abdel
 © Derek Swalwell
© Derek Swalwell



 + 21
+ 21
-
- Area:
396 m²
-
Year:
2021
-
Manufacturers: Miele, Artedomus, Ash, Brodware, Candana, +10Graypants, Grazia and Co, Jetmaster, Luxaflex, NavUrban, Nood, Signorino, United Products, WK Marble & Granite, Xlam-10 -
https://www.archdaily.com/964326/franklin-residence-ola-studioHana Abdel
https://www.archdaily.com/963986/stepping-stone-house-craig-tan-architectsHana Abdel
https://www.archdaily.com/963993/seddon-house-clinton-murray-architectsHana Abdel
 © Justin Alexander
© Justin Alexander



 + 25
+ 25
-
- Area:
580 m²
-
Year:
2020
-
Manufacturers: Vitrocsa, iGuzzini, Anibou, Axor, Cult, +6Dedece, Matt Baker Joinery, Simple Studio, Space Furniture, Viabizzuno, Vola-6 -
https://www.archdaily.com/963899/collins-beach-house-tobias-partnersValeria Silva

















