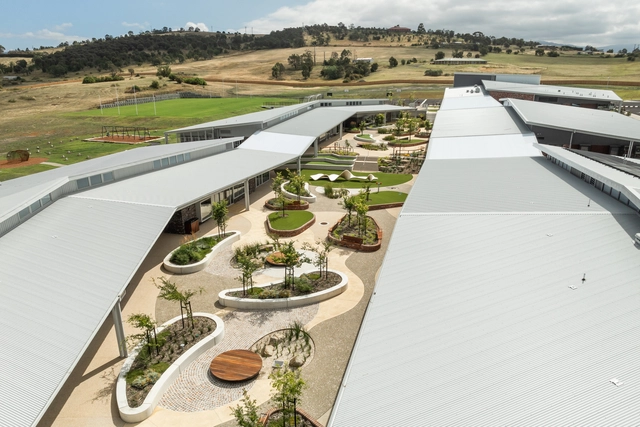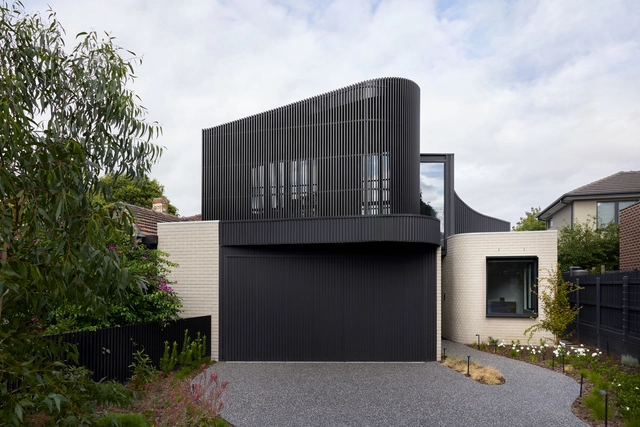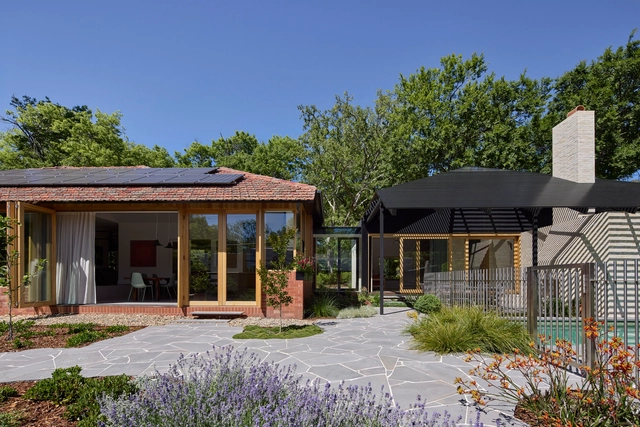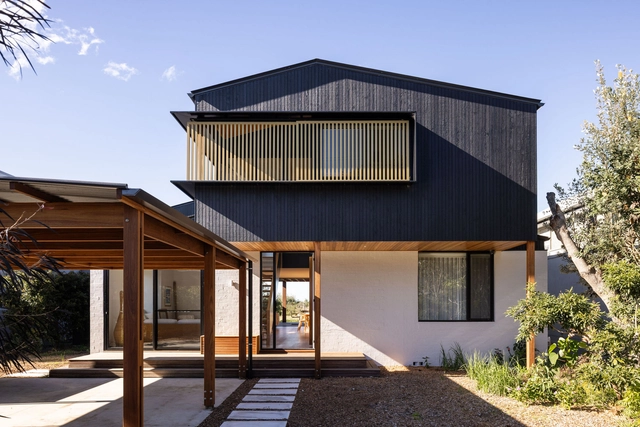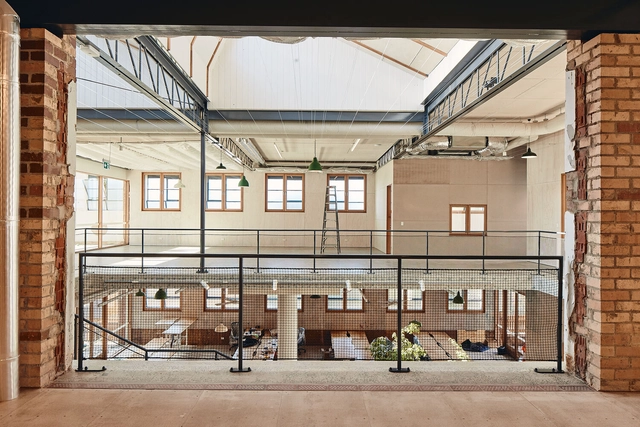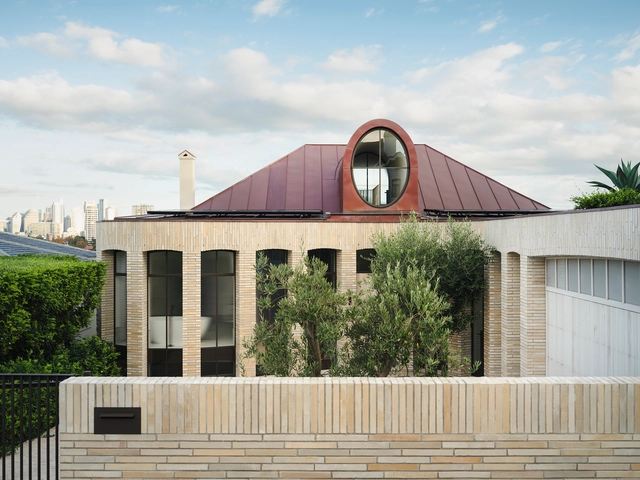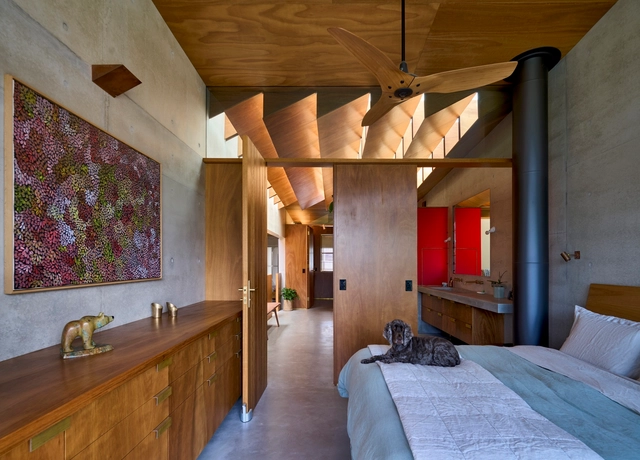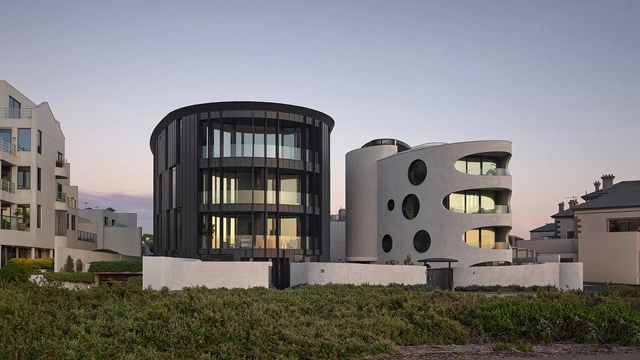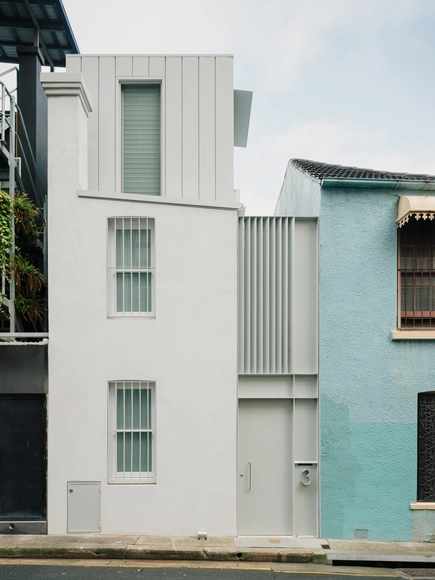-
ArchDaily
-
Australia
Australia
https://www.archdaily.com/1033115/brighton-high-school-jawsarchitectsMiwa Negoro
https://www.archdaily.com/1033049/swan-hill-specialist-school-whdaMiwa Negoro
https://www.archdaily.com/1033027/freihaus-gockel-architectsMiwa Negoro
https://www.archdaily.com/1032911/ripple-house-atlas-architectsMiwa Negoro
https://www.archdaily.com/1032882/eaglemont-house-bent-architectureMiwa Negoro
https://www.archdaily.com/1032831/hotham-house-austin-maynard-architectsMiwa Negoro
https://www.archdaily.com/1032715/matraville-youth-and-cultural-hall-sam-crawford-architectsMiwa Negoro
https://www.archdaily.com/1032367/bawley-point-01-watershed-architectsMiwa Negoro
https://www.archdaily.com/1032501/sanders-place-nmbw-architecture-studioMiwa Negoro
https://www.archdaily.com/1032137/reclaym-house-luigi-rosselli-architectsMiwa Negoro
 © Anson Smart
© Anson Smart



 + 28
+ 28
-
- Area:
69 m²
-
Year:
2022
-
Manufacturers: Blu Dot, Chripophe Decourt , Euroluce, Flokk, Jasper Morrison for Mattiazzi, HG Gallery, +9Krause Bricks, Le Corbusier for Nemo, Cult, Mainline Joinery, Mia Hamborg for &Tradition, Cult, Phillippe fireplace, Simple Studio, Surface Gallery, Viabizzuno, Winnings Appliances-9
https://www.archdaily.com/1028164/19-waterloo-street-house-sjbValeria Silva
 The Studio Accelerator
The Studio AcceleratorStudio Accelerator: Australia’s First Industry-Backed Business Program for Architects and Designers
https://www.archdaily.com/1031932/the-studio-acceleratorRene Submissions
https://www.archdaily.com/1031942/lagoon-house-peter-stutchbury-architectureValeria Silva
https://www.archdaily.com/1031627/esplanade-brighton-apartment-wood-marshPilar Caballero
 © Tatjana Plitt
© Tatjana Plitt



 + 12
+ 12
-
-
Year:
2023
-
Manufacturers: VELUX Commercial, CS Colorspan Industries, Cemintel Territory, Disegno Casa Bathroom Tiles, Dulux, +8First Element, G-LUX, Granicrete Australia, Hafele, Pave tiles, Polytec, Rylock Windows and Doors, Winspear Group-8 -
https://www.archdaily.com/1021614/house-of-fortune-dean-dyson-architectsAndreas Luco
https://www.archdaily.com/1031257/earth-by-the-river-residence-luigi-rosselli-architectsMiwa Negoro
https://www.archdaily.com/1031166/back-to-front-house-ian-moore-architectsPilar Caballero
https://www.archdaily.com/1031137/ironbark-house-klaus-carson-studioMiwa Negoro
