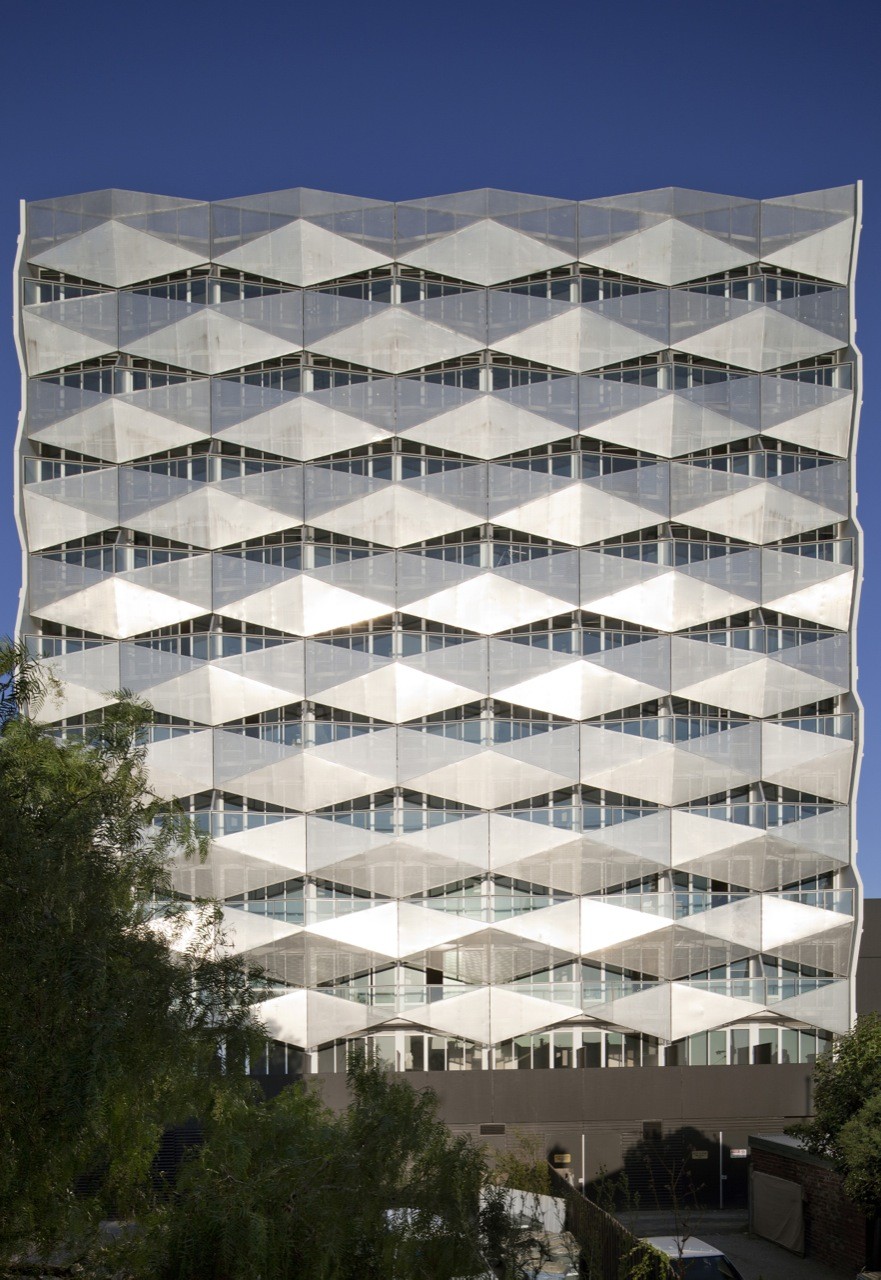
Australia
UTS Great Hall and Balcony Room / DRAW
https://www.archdaily.com/201960/uts-great-hall-and-balcony-room-drawMegan Jett
Yarralumla Poolhouse / Katon Redgen Mathieson

-
Architects: Katon Redgen Mathieson
- Year: 2011
https://www.archdaily.com/202927/yarralumia-poolhouse-katon-redgen-mathiesonMegan Jett
Potts Point Apartment / Anthony Gill Architects
https://www.archdaily.com/203211/potts-point-apartment-anthony-gill-architectsMegan Jett
House Eadie / Tribe Studio Architects

-
Architects: Tribe Studio Architects
- Area: 143 m²
- Year: 2011
-
Professionals: Cantilever Studio, JLS Construction
https://www.archdaily.com/201969/house-eadie-tribe-studio-architectsVictoria King
The Garden House / Durbach Block Jaggers
https://www.archdaily.com/201868/the-garden-house-durbach-block-architectMegan Jett
K3 House / Bruce Stafford Architects
https://www.archdaily.com/201676/k3-house-bruce-stafford-architectsVictoria King
Hunter House / Darren Carnell Architects
https://www.archdaily.com/200598/hunter-house-darren-carnell-architectsVictoria King
Parkview Wheller Gardens / Fulton Trotter Architects
https://www.archdaily.com/200992/parkview-wheller-gardens-fulton-trotter-architectsVictoria King
Myer Bourke Street Redevelopment / NH Architecture

-
Architects: NH Architecture
- Area: 47000 m²
- Year: 2010
https://www.archdaily.com/186285/myer-bourke-street-redevelopment-nh-architectureKritiana Ross
Ipswich Justice Precinct / Cox Rayner Architects with ABM Architects

-
Architects: Cox Rayner Architects with ABM Architects
- Area: 19800 m²
- Year: 2009
https://www.archdaily.com/184754/ipswich-justice-precinct-cox-rayner-architects-with-abm-architectsKritiana Ross
Glenhope House / JOH Architects
https://www.archdaily.com/194393/glenhope-house-joh-architectsKritiana Ross
Yalumba Winery – Signature Cellars / Grieve Gillett
https://www.archdaily.com/193785/yalumba-winery-%25e2%2580%2593-signature-cellars-grieve-gillettKritiana Ross
Flinders University – Health Sciences Teaching Facility / Grieve Gillett
https://www.archdaily.com/193771/flinders-university-%25e2%2580%2593-health-sciences-teaching-facility-grieve-gillettVictoria King
Blurred House / BiLD architecture

- Year: 2011
https://www.archdaily.com/192396/blurred-house-bild-architectureKritiana Ross
Flowerdale Community House / Antarctica
https://www.archdaily.com/188563/flowerdale-community-house-antarcticaKritiana Ross
Lyneham Performing Arts Centre / HBO+EMTB
https://www.archdaily.com/187930/lyneham-performing-arts-centre-hboemtbKritiana Ross






















































































