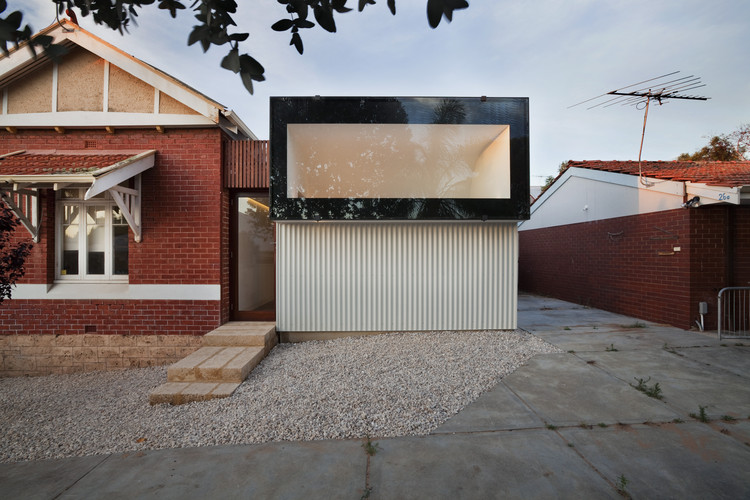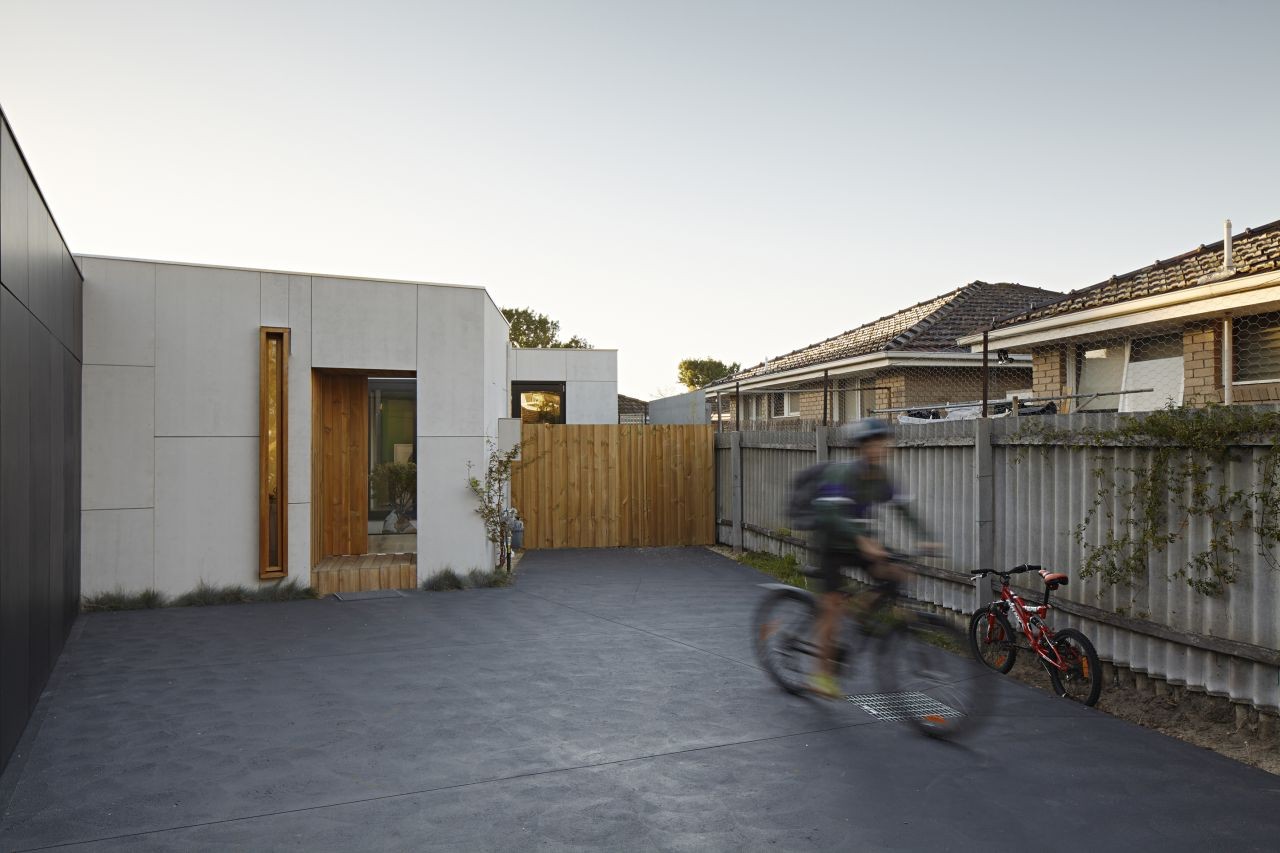
In this proposal for a new Australian Prime Ministers lodge, the core concept focused around the question; 'What if the British had embraced Indigenous culture in 1788?' Designed by Stephen Collier Architects, they propose to reconfigure and redefine this boundary of the lodge as a ring of landscape that is retained for public use. This land would be defined by a cluster of deciduous trees while public access to Lake Burley Griffin for all Australians will remain in perpetuity. More images and architects' description after the break.


.jpg?1369604843)










.jpg?1369595660)




.jpg?1369599167)
















































_FLORIAN_GROEHN-94HR.jpg?1368563176)










