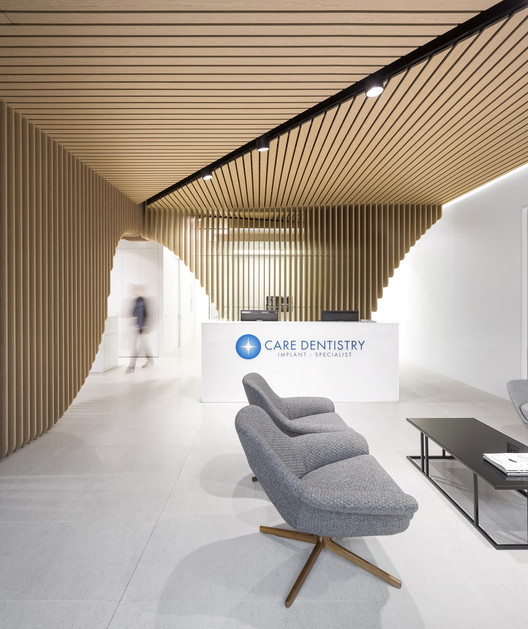-
ArchDaily
-
Australia
Australia
https://www.archdaily.com/627799/whitehall-road-residence-jon-boucherKaren Valenzuela
https://www.archdaily.com/625274/walumba-elders-centre-iredale-pedersen-hook-architectsDaniel Sánchez
https://www.archdaily.com/622708/melbourne-school-of-design-university-of-melbourne-john-wardle-architects-nadaaaKaren Valenzuela
https://www.archdaily.com/622003/the-milton-biasoldesign-studioCristian Aguilar
https://www.archdaily.com/620679/st-kevin-s-college-victor-mcmahon-music-centre-baldasso-cortese-architectsCristian Aguilar
https://www.archdaily.com/620249/house-c3-campbell-architectureDaniel Sánchez
https://www.archdaily.com/620282/city-of-hindmarsh-shire-council-s-new-civic-centre-k20-architetcureKaren Valenzuela
https://www.archdaily.com/619682/valley-house-philip-m-dingemanseDaniel Sánchez
https://www.archdaily.com/619393/care-implant-dentistry-pedra-silva-architectsCristian Aguilar
https://www.archdaily.com/618932/pumphouse-point-cumulus-studioDaniel Sánchez
https://www.archdaily.com/618503/st-john-the-apostle-baldasso-cortese-architectDiego Hernández
https://www.archdaily.com/617835/arena-apartments-ellivo-architectsCristian Aguilar
https://www.archdaily.com/617205/burwood-highway-frontage-building-woods-bagotKaren Valenzuela
https://www.archdaily.com/616484/cooroy-studio-jma-architectsKaren Valenzuela
https://www.archdaily.com/615285/2-girls-building-kavellaris-urban-designDaniel Sánchez
https://www.archdaily.com/614671/st-kilda-house-jost-architectsCristian Aguilar
https://www.archdaily.com/613652/house-3-coy-yiontis-architectsDaniel Sánchez
https://www.archdaily.com/612459/lorne-hill-house-will-harkness-architectureCristian Aguilar


.jpg?1429742070)









.jpg?1427933506)

