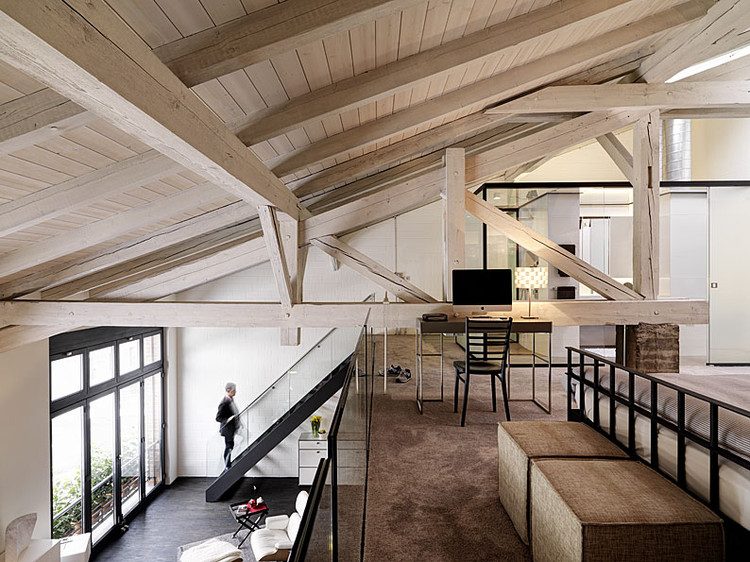
-
Architects: Studio Tom Emerson
- Year: 2016
-
Manufacturers: Bosch, Konrad Keller
-
Professionals: Firma Geilinger AG, Fix Gerüstbau AG, Beat and Gina Ingold, Gaudenz Wieland, Preisig Engineering, +15






The Korean artists, MOON Kyungwon & JEON Joonho have teamed up with the design collective, Urban-Think Tank, based at ETH Zürich, to launch the newest version of the ongoing project, “News from Nowhere.” Past versions have appeared in documenta (13) in Kassel and the Sullivan Galleries of the School of the Art Institute in Chicago in 2013. The “News from Nowhere: Zürich Laboratory” establishes an interdisciplinary and participatory platform to discuss the urgent social, political and economic issues. Located in the Migros Museum for Gegenwartskunst, the “News from Nowhere” exhibition brings together artists, architects, designers, scientists, and documentarians in order to discuss issues facing contemporary society.

Architects write books, read books, love books and collect books. Books loom large for architects – books that endeavor to talk about architecture, books that are a source of inspiration, a forum for polemics, an expression of dreams, wishful thinking and so much more. This exhibition showcases a historical selection of special “books for architects” as well as commentary on books by contemporary architects, historians and theorists, who, in various forms, conceptually and concretely explore a great many aspects of books for architects. Selected items are spatially arranged within the exhibition, moreover, for a mise en scène of reading, writing and collecting books.






