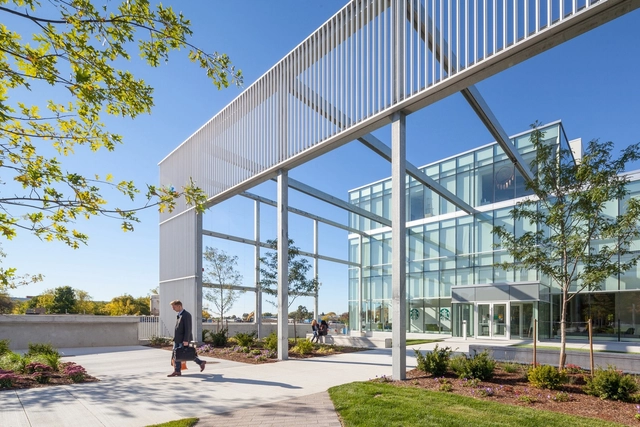
-
Architects: Barbora Vokac Taylor Architect
- Area: 2156 ft²
- Year: 2017
-
Manufacturers: RelativeSpace, Stone Tile



Danish firm 3XN has been selected as the winner of a competition to design a new mixed-use waterfront building in Toronto’s East Bayfront district that will be located on the edge of Google/Sidewalk Labs’ new smart community, Quayside.
Inspired by the reflection of the waves of Lake Ontario, ‘The Waves at Bayside’ will feature a undulating facade of metal balconies with views out to the water and a podium filled with public program including a rowing club and assortment of restaurants and cafes.












