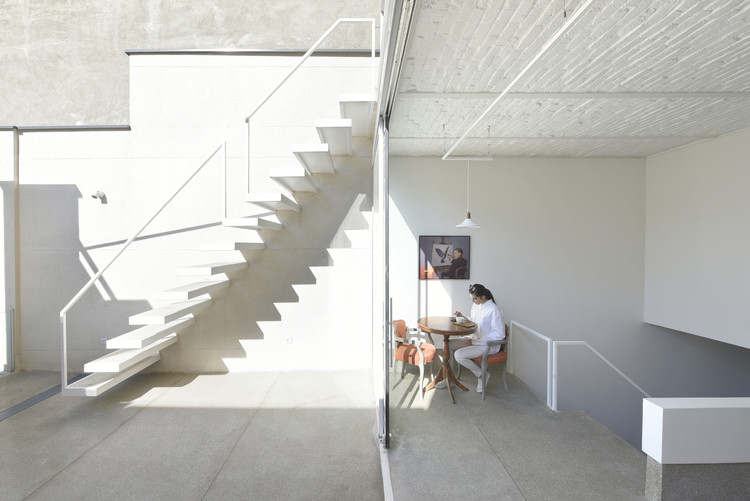-
ArchDaily
-
Tehran
Tehran: The Latest Architecture and News
https://www.archdaily.com/986383/kabootar-khaneh-house-keivani-architectsPilar Caballero
https://www.archdaily.com/986250/ghobadian-office-persian-garden-studioBianca Valentina Roșescu
https://www.archdaily.com/986052/void-residential-building-studio-poustiAndreas Luco
https://www.archdaily.com/985333/tohid-residential-building-hooman-balazadehBianca Valentina Roșescu
https://www.archdaily.com/984024/for-the-sake-of-calmness-exhibition-ahmadreza-schricker-architecture-north-asa-northPaula Pintos
https://www.archdaily.com/982706/inner-garden-villa-123dvLuciana Pejić
https://www.archdaily.com/980380/the-exo-interior-restaurant-paad-architectsClara Ott
https://www.archdaily.com/979255/argo-contemporary-art-museum-and-cultural-centre-ahmadreza-schricker-architecture-north-asa-northPaula Pintos
https://www.archdaily.com/977742/amir-ebrahimi-office-building-zandigan-architectsAndreas Luco
https://www.archdaily.com/931790/jee-gallery-alborz-nazariHana Abdel
https://www.archdaily.com/975694/turbosealtech-new-incubator-and-office-building-new-wave-architectureHana Abdel
https://www.archdaily.com/974814/bricks-on-the-move-building-akaran-architectsAndreas Luco
https://www.archdaily.com/975052/hitra-office-and-commercial-building-hooba-designHana Abdel
https://www.archdaily.com/973942/rouyesh-dental-clinic-nokav-studioHana Abdel
https://www.archdaily.com/973565/setare-golestan-residential-building-zandigan-architectsHana Abdel
https://www.archdaily.com/971438/niayesh-office-building-bonnarq-architectschlsey
https://www.archdaily.com/971165/sabat-house-team-groupHana Abdel
https://www.archdaily.com/970496/new-plasco-commercial-building-krdsAndreas Luco















