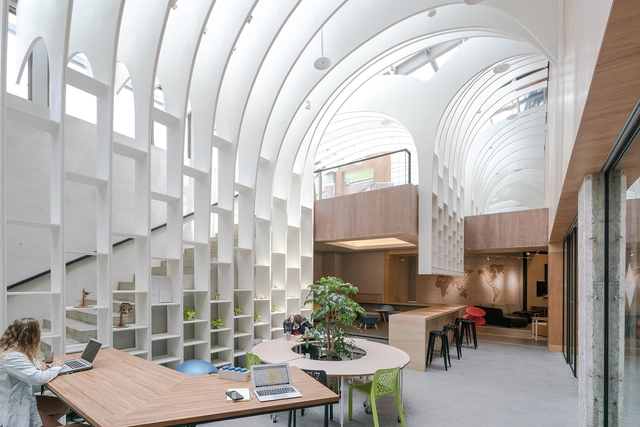
Taipei: The Latest Architecture and News
Cutting Corner Store & Gallery / JC Architecture
https://www.archdaily.com/923085/cutting-corner-store-and-gallery-jc-architecturePaula Pintos
45 Degrees Kitchen and Bar / JC Architecture

-
Architects: JC Architecture
- Area: 159 m²
- Year: 2019
-
Manufacturers: Trimble Navigation
https://www.archdaily.com/921775/45-degrees-kitchen-and-bar-jc-architecturePilar Caballero
Lights Up Apartment / LCGA Design

-
Architects: LCGA Design
- Area: 197 m²
- Year: 2019
-
Manufacturers: B&B Italia, Core, HAY, Muuto, Saba
https://www.archdaily.com/920279/lights-up-lcga-designMartita Vial della Maggiora
Spaces Hung Sheng / D&P Associates

-
Architects: D&P Associates
- Area: 2413 m²
- Year: 2018
https://www.archdaily.com/913663/spaces-hung-sheng-d-and-p-associatesCollin Chen
Comic Agora / WAarchi

-
Architects: WAarchi
- Area: 825 m²
- Year: 2018
-
Professionals: Sweetie Group
https://www.archdaily.com/913624/comic-agora-waarchi舒岳康 - SHU Yuekang
Blue Eye / Wei Yi International Design Associates

-
Architects: Wei Yi International Design Associates
- Area: 270 m²
- Year: 2018
-
Manufacturers: Cassina, Flos, MORTEX
https://www.archdaily.com/909553/blue-eye-wei-yi-international-design-associates舒岳康 - SHU Yuekang
106 Clubhouse / KWA Architects (Kuan-Wei Chen)

-
Architects: KWA Architects (Kuan-Wei-Chen)
- Area: 703 m²
- Year: 2018
-
Manufacturers: 3HML, Lyon, Thundersoul
https://www.archdaily.com/908996/106-clubhouse-kwa-architects-kwa-architectsRayen Sagredo
Taipei Hoyu Holdings Headquarters / r.c. Architects

-
Architects: r.c. Architects
- Area: 13520 m²
- Year: 2018
-
Manufacturers: DAIKAIN Inc., Merry Ocean Industrial Company, LTD., SYP Glass Group Company Limited
-
Professionals: Envision Engineering Consultant, Hong Jun Tai Co.Ltd
https://www.archdaily.com/905676/taipei-hoyu-holdings-headquarters-rc-architectsCollin Chen
Christian Dada Taipei / Fumiko Takahama Architects

-
Architects: Fumiko Takahama Architects
- Area: 150 m²
- Year: 2018
-
Manufacturers: Barrisol, Guopu, Hou Cheng, Pacific Carpet Material
-
Professionals: Dynasty Design Corporation
https://www.archdaily.com/902869/christian-dada-taipei-fumiko-takahama-architectsPilar Caballero
Serenity in the City / PENY HSIEH INTERIORS

-
Interior Designers: PENY HSIEH INTERIORS
- Area: 310 m²
- Year: 2018
-
Manufacturers: Neolith, BEAL, DANTO, Inalco, San Marco
https://www.archdaily.com/904400/serenity-in-the-city-peny-hsieh-interiors舒岳康 - SHU Yuekang
Inbetween A Thai Street / JC Architecture

-
Architects: JC Architecture
- Area: 207 m²
- Year: 2017
-
Manufacturers: Aica Kogyo Compamy Limited, KOCHANG, Tuc
https://www.archdaily.com/899450/inbetween-a-thai-street-jc-architecture舒岳康
Apartment X / KC Design Studio

-
Architects: KC Design Studio
- Area: 40 m²
- Year: 2018
-
Manufacturers: Divinetree Creative Floor, Novacolor
https://www.archdaily.com/902749/apartment-x-kc-design-studioDaniel Tapia
The Gym Of Accessory Store / 45tilt
https://www.archdaily.com/900727/the-gym-of-accessory-store-45tilt罗靖琳 - Jinglin Luo
Rain of Light / Yuan Architects

-
Architects: Yuan Architects
- Area: 130 m²
- Year: 2017
-
Manufacturers: Armstrong Ceilings, Champion, Formica
https://www.archdaily.com/897418/rain-of-light-yuan-architectsDaniel Tapia
NTU Cosmology Hall / KRIS YAO | ARTECH

-
Architects: KRIS YAO | ARTECH
- Area: 1211 m²
- Year: 2017
https://www.archdaily.com/896307/ntu-cosmology-hall-kris-yao-artech罗靖琳 - Jinglin Luo































































































