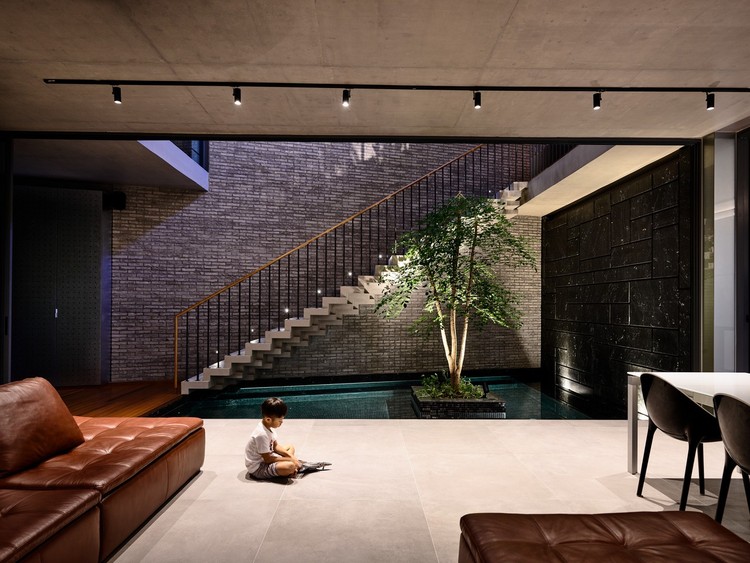ArchDaily
Singapore
Singapore: The Latest Architecture and News
October 26, 2018
https://www.archdaily.com/904646/kampung-admiralty-woha Pilar Caballero
October 18, 2018
© Owen Raggett + 10
Area
Area of this architecture project
Area:
13260 m²
Year
Completion year of this architecture project
Year:
2017
Manufacturers
Brands with products used in this architecture project
Manufacturers: Andreu World DuPont Forbo Flooring Systems Brunner , Ca-Mo , +10 Desso , EGE , INCLASS , Kvadrat , Luxspace , Muuto , Nordlux , RBM , Softline , Surface Stone -10
https://www.archdaily.com/899412/sivantos-singapore-plh-arkitekter Daniel Tapia
October 01, 2018
https://www.archdaily.com/902887/the-space-between-walls-hyla-architects Daniel Tapia
July 16, 2018
© Derek Swalwell + 26
Area
Area of this architecture project
Area:
568 m²
Year
Completion year of this architecture project
Year:
2017
Manufacturers
Brands with products used in this architecture project
Manufacturers: Geberit Hansgrohe Duravit Earth Arts , GF+A , +6 Hafary , KStone , Mosaico , OLIVARI , Wevre & Ducre , homogenous tiles from Hafary -6
https://www.archdaily.com/898182/cascading-courts-hyla-architects Pilar Caballero
June 08, 2018
https://www.archdaily.com/895508/surprising-seclusion-hyla-architects Daniel Tapia
June 05, 2018
https://www.archdaily.com/895519/room-without-roof-hyla-architects Rayen Sagredo
May 29, 2018
https://www.archdaily.com/895269/house-in-a-flat-nitton-architects Daniel Tapia
April 06, 2018
https://www.archdaily.com/891998/forever-house-wallflower-architecture-plus-design Daniel Tapia
February 12, 2018
https://www.archdaily.com/888942/big-and-carlo-ratti-associati-reveal-design-for-one-of-singapores-tallest-buildings Rory Stott
January 20, 2018
https://www.archdaily.com/887106/the-peoples-chapel-poiesis-architects Rayen Sagredo
December 21, 2017
https://www.archdaily.com/885377/gateway-theatre-ong-and-ong-pte-ltd Daniel Tapia
December 19, 2017
https://www.archdaily.com/885434/bt-house-ong-and-ong-pte-ltd Daniel Tapia
October 28, 2017
https://www.archdaily.com/882332/see-through-house-wallflower-architecture-plus-design Cristobal Rojas
October 28, 2017
https://www.archdaily.com/882204/the-nassim-w-architects Cristobal Rojas
September 07, 2017
https://www.archdaily.com/879144/house-at-namly-place-designshop Daniel Tapia
February 02, 2017
https://www.archdaily.com/803687/22-toh-yi-road-ming-architects Sabrina Leiva
December 21, 2016
https://www.archdaily.com/801850/enabling-village-woha Sabrina Leiva
December 09, 2016
Courtesy of WOHA + 16
Area
Area of this architecture project
Area:
29392 m²
Year
Completion year of this architecture project
Year:
2015
Manufacturers
Brands with products used in this architecture project
Manufacturers: Bao Lee Doors , CLF Shutters Asia , Capstone Const , Cascade Sanitaryware , Chuan Wang Parquet , +12 FUJITEC , Ideal Plumbling , LHL International , New Tokyo Wall Decoration , Ong Brothers Tiling & Const , Playpoint , Prefab Technology , Prowerkze , Rigel Technology , Soon Li Stainless Steel Works , VICPLAS Holdings , Vansen Cultured Marble -12
https://www.archdaily.com/800832/skyville-woha Cristobal Rojas









.jpg?1522930505)




.jpg?1508932547)


