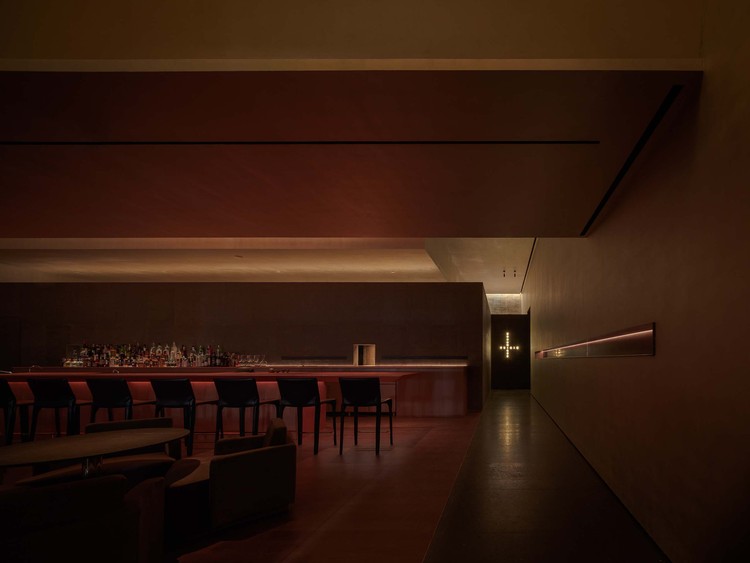
Shenzhen: The Latest Architecture and News
Chinese University of Hong Kong / Wang Weijen Architecture + Rocco Design Architects Associates + Gravity Partnership
https://www.archdaily.com/932806/chinese-university-of-hong-kong-rocco-design-architects-associatesAndreas Luco
Peak Tea / Onexn Architects

-
Architects: Onexn Architects
- Area: 190 m²
- Year: 2018
-
Professionals: Essence Atelier, Onexn Architects
https://www.archdaily.com/932325/peak-tea-onexn-architects舒岳康 - SHU Yuekang
Bonfire Square / MAT Office

-
Architects: MAT Office
- Area: 100 m²
- Year: 2019
-
Professionals: Handshake 302
https://www.archdaily.com/931946/bonfire-mat-officeCollin Chen
Cine Sky Cinema / One Plus Partnership

-
Architects: One Plus Partnership
- Area: 4800 m²
- Year: 2019
https://www.archdaily.com/931728/cine-sky-cinema-one-plus-partnership舒岳康 - SHU Yuekang
Voisin Organique Restaurant & Lounge / Various Associates

-
Interior Designers: Various Associates
- Area: 500 m²
- Year: 2019
-
Manufacturers: Thonet
https://www.archdaily.com/930763/voisin-organique-restaurant-and-lounge-various-associatesCollin Chen
Comprehensive Cultural Service Building / ZHUBO DESIGN

-
Architects: ZHUBO DESIGN
- Area: 16228 m²
- Year: 2019
-
Manufacturers: MONODB
https://www.archdaily.com/931077/comprehensive-cultural-service-building-zhubo-designCollin Chen
Shenzhen Nanshan Foreign Language School / Studio Link-Arc

-
Architects: Studio Link-Arc
- Area: 54000 m²
- Year: 2019
https://www.archdaily.com/930241/shenzhen-nanshan-foreign-language-school-studio-link-arcCollin Chen
Vanke Community A1-B2 and Bus Station / UV Architecture /Huayi Design

-
Architects: UV Architecture /Huayi Design
- Area: 11000 m²
- Year: 2019
-
Professionals: Shenzhen Tiansheng exterior wall consulting
https://www.archdaily.com/930361/vanke-community-a1-b2-and-bus-station-uv-architecture-huayi-design舒岳康 - SHU Yuekang
Huitong Hybrid Tower / JKP Architects

-
Architects: JKP Architects
- Year: 2019
-
Manufacturers: China Southern Glass Holdings, Guangdong Fenglu Aluminium
https://www.archdaily.com/930053/huitong-hybrid-tower-jaeger-kahlen-partners-architects舒岳康 - SHU Yuekang
Youth Hotel of iD Town / O-office Architects

-
Architects: O-office Architects
- Area: 1800 m²
- Year: 2014
https://www.archdaily.com/587247/youth-hotel-of-id-town-o-office-architectsDaniel Sánchez
Bao’an Cultural Complex / Rocco Design Architects Associates

-
Architects: Rocco Design Architects Associates
- Area: 110000 m²
- Year: 2020
https://www.archdaily.com/929740/baoan-cultural-complex-rocco-design-architects-associatesCollin Chen
Peninsula Jingshan Kindergarten / ArkA
https://www.archdaily.com/928791/peninsula-jingshan-kindergarten-arka舒岳康 - SHU Yuekang
Shenzhen North Station Huide Tower / HPP Architects

-
Architects: HPP Architects
- Area: 173470 m²
- Year: 2019
-
Professionals: Tongji Architectural Design
https://www.archdaily.com/925678/shenzhen-north-station-huide-tower-hpp舒岳康 - SHU Yuekang
Baidu Headquarters / Dongxiying Studio, CCDI

-
Architects: Dongxiying Studio, CCDI
- Area: 22600 m²
- Year: 2019
-
Manufacturers: AkzoNobel, Injeev, JMA, Kone, Xinyi
-
Professionals: CCDI, China State Construction 4th Engineering Division
https://www.archdaily.com/926919/baidu-headquarters-dongxiying-studio-ccdi舒岳康 - SHU Yuekang
Hongling Experimental Primary School / O-office Architects

-
Architects: O-office Architects
- Area: 33721 m²
- Year: 2019
https://www.archdaily.com/926560/hongling-experimental-primary-school-o-office-architectsCollin Chen
Yan Bookstore / ikg inc.

-
Architects: ikg inc.
- Area: 2475 m²
- Year: 2018
-
Manufacturers: ENDO Lighting Corporation, Nemetschek, Shaw Industries Group
-
Professionals: Sola Associates, uji design
https://www.archdaily.com/925947/yan-bookstore-ikg-incDaniel Tapia



















































.jpg?1572487908)
.jpg?1572489309)
.jpg?1572487444)
.jpg?1572486968)
.jpg?1572488830)

















