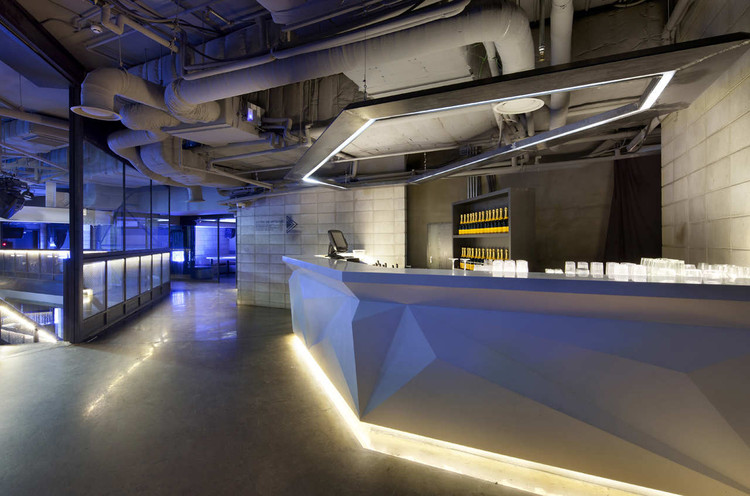-
ArchDaily
-
Seoul
Seoul: The Latest Architecture and News
https://www.archdaily.com/261838/miega-bang-by-minJavier Gaete
https://www.archdaily.com/252931/seoul-floating-islands-haeahn-architecture-h-architectureNico Saieh
https://www.archdaily.com/241345/d-cube-city-jerdeVictoria King
https://www.archdaily.com/239559/restaurant-la-ville-de-pins-bang-by-minFabian Cifuentes
 © Iwan Baan
© Iwan Baan



 + 18
+ 18
-
- Area:
1260 m²
-
Manufacturers: GIRA, FSB Franz Schneider Brakel, Acor, Baobap, Barrisol, +12Diseven, Flos, HANGLAS, Hafele, IGU, Jin Gwan, Mecho Systems, SAMWHA, Samsung, Toto, VIA, Vitamin Design-12
https://www.archdaily.com/237697/kukje-gallery-so-ilVictoria King
https://www.archdaily.com/234478/daeyang-gallery-and-house-steven-holl-architectsVictoria King
https://www.archdaily.com/231454/embassy-of-canada-in-korea-zeidler-partnership-architectsNico Saieh
https://www.archdaily.com/228787/yi-building-oh-jong-sangVictoria King
https://www.archdaily.com/227874/ewha-womans-university-dominique-perrault-architectureSebastian J
https://www.archdaily.com/206011/club-octagon-urbantainerVictoria King
https://www.archdaily.com/197131/seongbuk-gate-hills-joel-sanders-architect-and-haeahn-architectureKritiana Ross
https://www.archdaily.com/166976/julias-house-moohoi-architectureChristopher Henry
https://www.archdaily.com/166964/jung-hyun%25e2%2580%2599s-apartment-kim-jae-kwanChristopher Henry
https://www.archdaily.com/135750/times-square-junglim-architectureAndrew Rosenberg
https://www.archdaily.com/113660/bikyoshoki-counterdesignAndrew Rosenberg
https://www.archdaily.com/106530/cgv-gold-class-lounge-urbantainerAndrew Rosenberg
https://www.archdaily.com/99833/ananti-club-skm-architectsAndrew Rosenberg
https://www.archdaily.com/84834/hm-seoul-store-universal-design-studioNico Saieh











